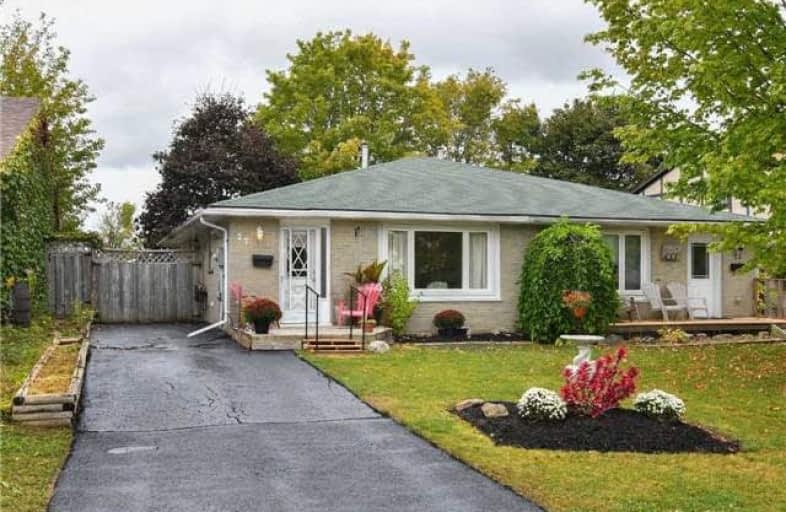Sold on Nov 24, 2017
Note: Property is not currently for sale or for rent.

-
Type: Semi-Detached
-
Style: Bungalow
-
Lot Size: 30.5 x 120 Feet
-
Age: No Data
-
Taxes: $3,600 per year
-
Days on Site: 38 Days
-
Added: Sep 07, 2019 (1 month on market)
-
Updated:
-
Last Checked: 3 months ago
-
MLS®#: W3958708
-
Listed By: Sutton-headwaters realty inc., brokerage
Move In With Peace Of Mind! Desirable, Clean & Spacious 3+ 1 Bedrm Bungalow. Pride Of Ownership Is Evident. Private, Fenced Backyard W/ Fantastic New Deck (W/O From Kitchen). Eat- In Kitchen W/ Laminate, Spacious Dining/Living Rm. Hw On Main Flr Bdrms. Basement Family Room Is Large And Lends Itself To Many Options. Close To Schools, Shopping & Rec Centre.
Extras
Gas Stove, Fridge, Dw, Clothes Washer & Dryer, Chest Freezer (Basement). Gas Hook-Up For Bbq, New Rear Deck September 2017, Driveway Seal Fall 2017, New Water Softener 2017, New Roof 2014, Double Previous Blown-In Insulation 2014,
Property Details
Facts for 27 Oxford Street, Orangeville
Status
Days on Market: 38
Last Status: Sold
Sold Date: Nov 24, 2017
Closed Date: Jan 05, 2018
Expiry Date: Apr 17, 2018
Sold Price: $425,000
Unavailable Date: Nov 24, 2017
Input Date: Oct 17, 2017
Property
Status: Sale
Property Type: Semi-Detached
Style: Bungalow
Area: Orangeville
Community: Orangeville
Availability Date: Immediate
Inside
Bedrooms: 3
Bedrooms Plus: 1
Bathrooms: 2
Kitchens: 1
Rooms: 5
Den/Family Room: No
Air Conditioning: Central Air
Fireplace: No
Washrooms: 2
Utilities
Electricity: Yes
Gas: Yes
Cable: Yes
Telephone: Yes
Building
Basement: Finished
Heat Type: Forced Air
Heat Source: Gas
Exterior: Alum Siding
Exterior: Brick
Water Supply: Municipal
Special Designation: Unknown
Retirement: N
Parking
Driveway: Private
Garage Type: None
Covered Parking Spaces: 2
Total Parking Spaces: 2
Fees
Tax Year: 2017
Tax Legal Description: Part Lot 187 Plan 116 Pt 8 7R1040
Taxes: $3,600
Land
Cross Street: Broadway/Diane
Municipality District: Orangeville
Fronting On: North
Pool: None
Sewer: Sewers
Lot Depth: 120 Feet
Lot Frontage: 30.5 Feet
Acres: < .50
Waterfront: None
Additional Media
- Virtual Tour: http://tours.viewpointimaging.ca/ub/70303
Rooms
Room details for 27 Oxford Street, Orangeville
| Type | Dimensions | Description |
|---|---|---|
| Kitchen Main | 3.30 x 5.40 | Laminate, W/O To Yard, Eat-In Kitchen |
| Living Main | 3.60 x 5.90 | Combined W/Dining, Large Window |
| Master Main | 3.30 x 3.90 | Hardwood Floor, O/Looks Garden |
| 2nd Br Main | 2.60 x 2.70 | Hardwood Floor |
| 3rd Br Main | 2.25 x 3.30 | Hardwood Floor |
| Rec Bsmt | 3.90 x 6.10 | Broadloom |
| 4th Br Bsmt | 3.30 x 4.40 | Broadloom |
| XXXXXXXX | XXX XX, XXXX |
XXXX XXX XXXX |
$XXX,XXX |
| XXX XX, XXXX |
XXXXXX XXX XXXX |
$XXX,XXX | |
| XXXXXXXX | XXX XX, XXXX |
XXXXXXX XXX XXXX |
|
| XXX XX, XXXX |
XXXXXX XXX XXXX |
$XXX,XXX |
| XXXXXXXX XXXX | XXX XX, XXXX | $425,000 XXX XXXX |
| XXXXXXXX XXXXXX | XXX XX, XXXX | $446,000 XXX XXXX |
| XXXXXXXX XXXXXXX | XXX XX, XXXX | XXX XXXX |
| XXXXXXXX XXXXXX | XXX XX, XXXX | $456,000 XXX XXXX |

St Peter Separate School
Elementary: CatholicParkinson Centennial School
Elementary: PublicCredit Meadows Elementary School
Elementary: PublicSt Andrew School
Elementary: CatholicMontgomery Village Public School
Elementary: PublicPrincess Elizabeth Public School
Elementary: PublicDufferin Centre for Continuing Education
Secondary: PublicErin District High School
Secondary: PublicRobert F Hall Catholic Secondary School
Secondary: CatholicCentre Dufferin District High School
Secondary: PublicWestside Secondary School
Secondary: PublicOrangeville District Secondary School
Secondary: Public

