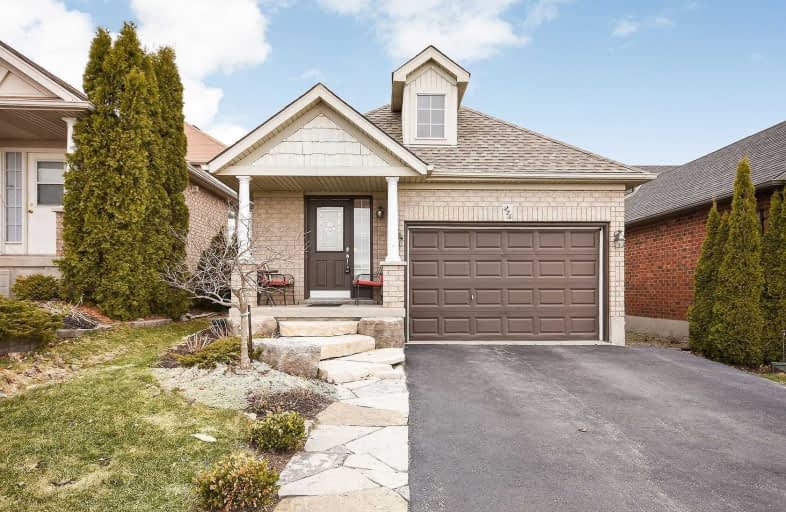Sold on Apr 20, 2019
Note: Property is not currently for sale or for rent.

-
Type: Detached
-
Style: Backsplit 4
-
Lot Size: 31.2 x 111.65 Feet
-
Age: No Data
-
Taxes: $4,816 per year
-
Days on Site: 1 Days
-
Added: Sep 07, 2019 (1 day on market)
-
Updated:
-
Last Checked: 2 months ago
-
MLS®#: W4422191
-
Listed By: Re/max real estate centre inc., brokerage
Just Move In And Enjoy This Meticulously Cared For Home In The West End Of Orangeville! Walking Distance To Trails, Schools, Recreation Center, Shopping And Restaurants. Open Concept Main Level Features Good Sized Kitchen And Dining And Living Areas With Vaulted Ceiling. Lower Level Has A Huge Family Room With 4 Piece Bath, Gas F/P And W/O To Patio And Fully Fenced Yard. Upper Level Features An Over Sized Master Bedroom With 2 Closets Plus Linen.
Extras
Updates: Kitchen Back Splash/Basement Finished/Water Softener/Ducts Cleaned - 2018, Fridge & Dishwasher 2017, Washer & Dryer 2016, Furnace & Roof 2013. Includes: All Appliances, C/Air, C/Vac, Agdo (Remote), Gas Hookup For Bbq.
Property Details
Facts for 275 Montgomery Boulevard, Orangeville
Status
Days on Market: 1
Last Status: Sold
Sold Date: Apr 20, 2019
Closed Date: Jun 13, 2019
Expiry Date: Sep 30, 2019
Sold Price: $562,900
Unavailable Date: Apr 20, 2019
Input Date: Apr 19, 2019
Prior LSC: Listing with no contract changes
Property
Status: Sale
Property Type: Detached
Style: Backsplit 4
Area: Orangeville
Community: Orangeville
Availability Date: 30/45 Tba
Inside
Bedrooms: 2
Bathrooms: 2
Kitchens: 1
Rooms: 6
Den/Family Room: Yes
Air Conditioning: Central Air
Fireplace: Yes
Laundry Level: Lower
Central Vacuum: Y
Washrooms: 2
Building
Basement: Finished
Heat Type: Forced Air
Heat Source: Gas
Exterior: Brick
Exterior: Vinyl Siding
Water Supply: Municipal
Special Designation: Unknown
Parking
Driveway: Private
Garage Spaces: 2
Garage Type: Attached
Covered Parking Spaces: 2
Total Parking Spaces: 3
Fees
Tax Year: 2019
Tax Legal Description: Lot 82 Plan 7M-13
Taxes: $4,816
Land
Cross Street: Riddell & Montgomery
Municipality District: Orangeville
Fronting On: North
Pool: None
Sewer: Sewers
Lot Depth: 111.65 Feet
Lot Frontage: 31.2 Feet
Acres: < .50
Zoning: Residential
Additional Media
- Virtual Tour: http://www.myvisuallistings.com/vtnb/278948
Rooms
Room details for 275 Montgomery Boulevard, Orangeville
| Type | Dimensions | Description |
|---|---|---|
| Kitchen Main | 2.50 x 4.45 | Ceramic Floor, Backsplash, W/O To Garage |
| Dining Main | 2.59 x 2.99 | Ceramic Floor, Combined W/Living |
| Living Main | 3.72 x 3.84 | Laminate, Combined W/Dining, O/Looks Family |
| Master Upper | 2.77 x 5.82 | Broadloom, Double Closet, Semi Ensuite |
| 2nd Br Upper | 2.96 x 3.66 | Broadloom, Closet |
| Family Lower | 6.52 x 6.52 | Irregular Rm, Gas Fireplace, W/O To Patio |
| Laundry Bsmt | 3.44 x 4.75 | Broadloom, Finished |
| Play Bsmt | 2.20 x 3.41 | Broadloom, Finished |
| XXXXXXXX | XXX XX, XXXX |
XXXX XXX XXXX |
$XXX,XXX |
| XXX XX, XXXX |
XXXXXX XXX XXXX |
$XXX,XXX | |
| XXXXXXXX | XXX XX, XXXX |
XXXX XXX XXXX |
$XXX,XXX |
| XXX XX, XXXX |
XXXXXX XXX XXXX |
$XXX,XXX |
| XXXXXXXX XXXX | XXX XX, XXXX | $562,900 XXX XXXX |
| XXXXXXXX XXXXXX | XXX XX, XXXX | $562,900 XXX XXXX |
| XXXXXXXX XXXX | XXX XX, XXXX | $460,000 XXX XXXX |
| XXXXXXXX XXXXXX | XXX XX, XXXX | $459,900 XXX XXXX |

École élémentaire des Quatre-Rivières
Elementary: PublicSpencer Avenue Elementary School
Elementary: PublicCredit Meadows Elementary School
Elementary: PublicSt Benedict Elementary School
Elementary: CatholicSt Andrew School
Elementary: CatholicMontgomery Village Public School
Elementary: PublicDufferin Centre for Continuing Education
Secondary: PublicErin District High School
Secondary: PublicRobert F Hall Catholic Secondary School
Secondary: CatholicCentre Dufferin District High School
Secondary: PublicWestside Secondary School
Secondary: PublicOrangeville District Secondary School
Secondary: Public- 2 bath
- 3 bed
38 Eastview Crescent, Orangeville, Ontario • L9W 4X3 • Orangeville



