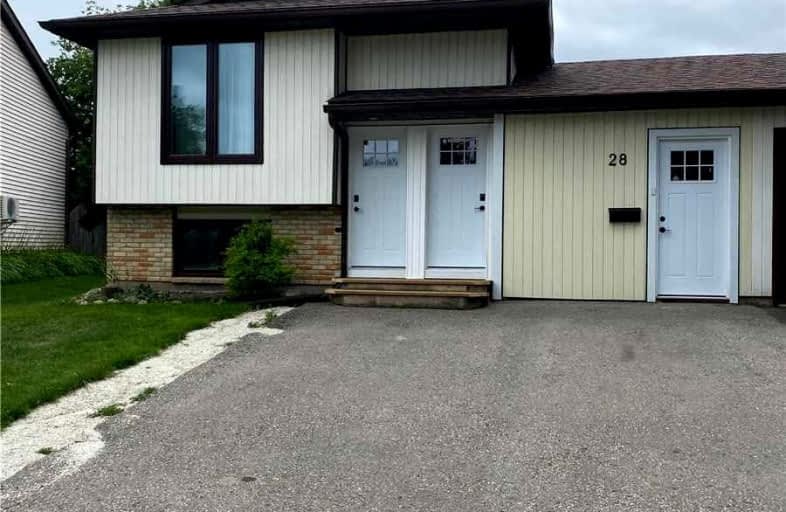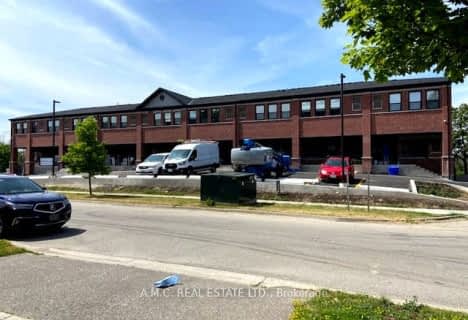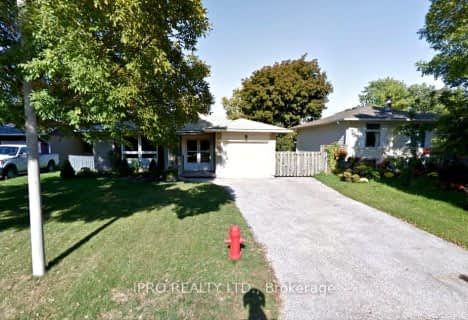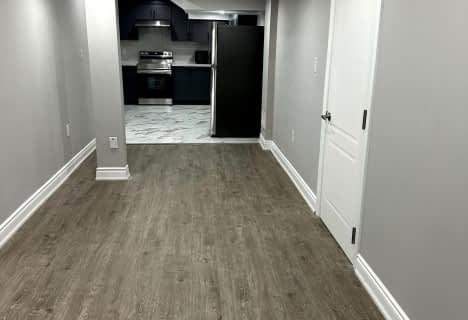Somewhat Walkable
- Some errands can be accomplished on foot.
Some Transit
- Most errands require a car.
Somewhat Bikeable
- Most errands require a car.

École élémentaire des Quatre-Rivières
Elementary: PublicSt Peter Separate School
Elementary: CatholicPrincess Margaret Public School
Elementary: PublicParkinson Centennial School
Elementary: PublicIsland Lake Public School
Elementary: PublicPrincess Elizabeth Public School
Elementary: PublicDufferin Centre for Continuing Education
Secondary: PublicErin District High School
Secondary: PublicRobert F Hall Catholic Secondary School
Secondary: CatholicCentre Dufferin District High School
Secondary: PublicWestside Secondary School
Secondary: PublicOrangeville District Secondary School
Secondary: Public-
Idlewylde Park
Orangeville ON L9W 2B1 1.25km -
Walsh Crescent Park
Orangeville ON 2.55km -
Monora Lawn Bowling Club
633220 On-10, Orangeville ON L9W 2Z1 3.39km
-
Meridian Credit Union ATM
190 Broadway, Orangeville ON L9W 1K3 1.15km -
CoinFlip Bitcoin ATM
226 Broadway, Orangeville ON L9W 1K5 1.21km -
Scotiabank
268 Broadway, Orangeville ON L9W 1K9 1.47km
- — bath
- — bed
- — sqft
205-15 Brenda Boulevard South, Orangeville, Ontario • L9W 3Y5 • Orangeville










