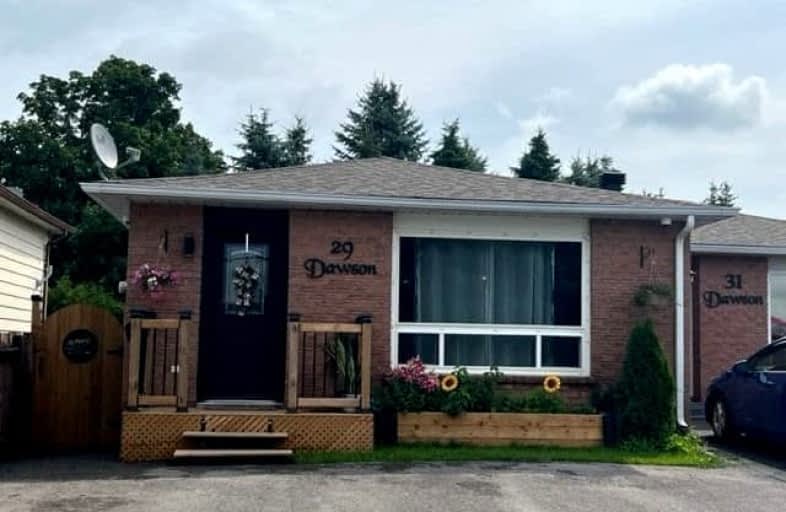
École élémentaire des Quatre-Rivières
Elementary: Public
1.40 km
St Peter Separate School
Elementary: Catholic
0.28 km
Princess Margaret Public School
Elementary: Public
1.11 km
Parkinson Centennial School
Elementary: Public
0.55 km
St Andrew School
Elementary: Catholic
1.15 km
Princess Elizabeth Public School
Elementary: Public
0.63 km
Dufferin Centre for Continuing Education
Secondary: Public
0.92 km
Erin District High School
Secondary: Public
15.37 km
Robert F Hall Catholic Secondary School
Secondary: Catholic
19.92 km
Centre Dufferin District High School
Secondary: Public
20.41 km
Westside Secondary School
Secondary: Public
1.82 km
Orangeville District Secondary School
Secondary: Public
1.02 km





