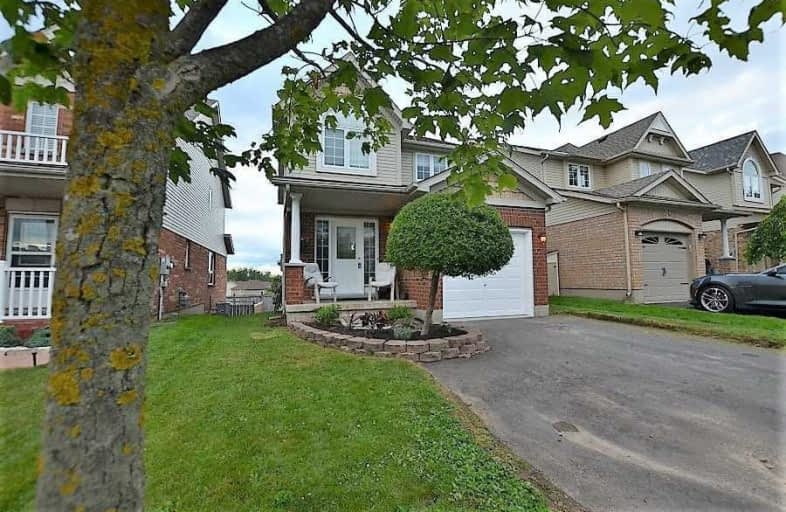
École élémentaire des Quatre-Rivières
Elementary: Public
2.61 km
Spencer Avenue Elementary School
Elementary: Public
1.47 km
Credit Meadows Elementary School
Elementary: Public
2.31 km
St Benedict Elementary School
Elementary: Catholic
3.01 km
St Andrew School
Elementary: Catholic
2.05 km
Montgomery Village Public School
Elementary: Public
0.99 km
Dufferin Centre for Continuing Education
Secondary: Public
2.88 km
Erin District High School
Secondary: Public
15.53 km
Robert F Hall Catholic Secondary School
Secondary: Catholic
22.49 km
Centre Dufferin District High School
Secondary: Public
20.05 km
Westside Secondary School
Secondary: Public
1.21 km
Orangeville District Secondary School
Secondary: Public
3.34 km





