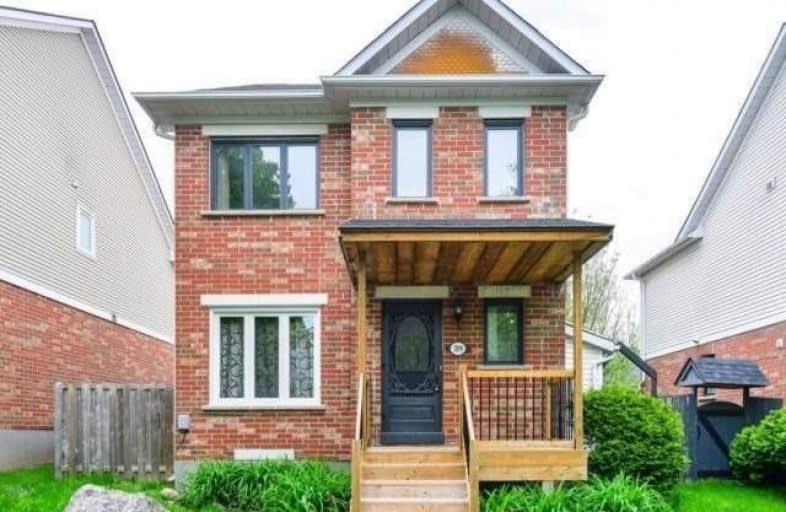Sold on Sep 09, 2019
Note: Property is not currently for sale or for rent.

-
Type: Detached
-
Style: 2-Storey
-
Lot Size: 38.06 x 101.71 Feet
-
Age: No Data
-
Taxes: $4,424 per year
-
Days on Site: 18 Days
-
Added: Sep 10, 2019 (2 weeks on market)
-
Updated:
-
Last Checked: 3 months ago
-
MLS®#: W4554245
-
Listed By: Re/max realty services inc., brokerage
Only Legal Bsmt Apt With Separate Entrance In Area - At Time Of Listing. Main Flr Open Concept Lr/Dr/Family Viewing 2 Sided Fireplace. Eat-In Kitchen Granite Counters W/O To Deck & Gar. Huge Master, Ensuite 2 Closets & 2 Other Good Sized Bed. Bsmt With Laundry Outside Of Apt. Home Newly Painted
Extras
2 Fridge, 2 Stoves, Dishwasher, Washer, Dryer, Roof, Air, Windows Replaced, Furnace & Baths Upgraded. Min To Hwy 10
Property Details
Facts for 319 Cottonwood Street, Orangeville
Status
Days on Market: 18
Last Status: Sold
Sold Date: Sep 09, 2019
Closed Date: Sep 20, 2019
Expiry Date: Dec 30, 2019
Sold Price: $570,000
Unavailable Date: Sep 09, 2019
Input Date: Aug 22, 2019
Prior LSC: Sold
Property
Status: Sale
Property Type: Detached
Style: 2-Storey
Area: Orangeville
Community: Orangeville
Availability Date: 30-60 Days Tba
Inside
Bedrooms: 3
Bedrooms Plus: 1
Bathrooms: 4
Kitchens: 1
Kitchens Plus: 1
Rooms: 7
Den/Family Room: Yes
Air Conditioning: Central Air
Fireplace: Yes
Washrooms: 4
Building
Basement: Apartment
Basement 2: Sep Entrance
Heat Type: Forced Air
Heat Source: Gas
Exterior: Brick
Water Supply: Municipal
Special Designation: Unknown
Parking
Driveway: Private
Garage Spaces: 1
Garage Type: Detached
Covered Parking Spaces: 4
Total Parking Spaces: 5
Fees
Tax Year: 2018
Tax Legal Description: Lt47 Plan 338
Taxes: $4,424
Highlights
Feature: Hospital
Feature: Place Of Worship
Feature: Public Transit
Feature: Rec Centre
Feature: School
Land
Cross Street: C-Line/Alder Montgom
Municipality District: Orangeville
Fronting On: North
Pool: None
Sewer: Sewers
Lot Depth: 101.71 Feet
Lot Frontage: 38.06 Feet
Additional Media
- Virtual Tour: https://unbranded.mediatours.ca/property/319-cottonwood-street-orangeville/
Rooms
Room details for 319 Cottonwood Street, Orangeville
| Type | Dimensions | Description |
|---|---|---|
| Living Main | 3.34 x 4.18 | Laminate, O/Looks Dining, Large Window |
| Dining Main | 3.34 x 4.17 | Laminate, 2 Way Fireplace, Large Window |
| Kitchen Main | 2.92 x 4.72 | Walk-Out, Granite Counter, Ceramic Floor |
| Family Main | 4.14 x 3.36 | 2 Way Fireplace, Laminate, Overlook Patio |
| Master 2nd | 6.02 x 6.45 | 4 Pc Ensuite, Double Closet |
| 2nd Br 2nd | 3.01 x 3.41 | Large Closet |
| 3rd Br 2nd | 2.90 x 3.58 | Large Closet |
| Living Bsmt | 3.90 x 8.29 | Laminate, Combined W/Dining, Above Grade Window |
| Kitchen Bsmt | 3.31 x 3.02 | Laminate, Above Grade Window |
| Br Bsmt | 4.10 x 2.76 | Laminate, Large Closet |
| XXXXXXXX | XXX XX, XXXX |
XXXX XXX XXXX |
$XXX,XXX |
| XXX XX, XXXX |
XXXXXX XXX XXXX |
$XXX,XXX | |
| XXXXXXXX | XXX XX, XXXX |
XXXXXXX XXX XXXX |
|
| XXX XX, XXXX |
XXXXXX XXX XXXX |
$XXX,XXX | |
| XXXXXXXX | XXX XX, XXXX |
XXXXXXX XXX XXXX |
|
| XXX XX, XXXX |
XXXXXX XXX XXXX |
$XXX,XXX |
| XXXXXXXX XXXX | XXX XX, XXXX | $570,000 XXX XXXX |
| XXXXXXXX XXXXXX | XXX XX, XXXX | $579,900 XXX XXXX |
| XXXXXXXX XXXXXXX | XXX XX, XXXX | XXX XXXX |
| XXXXXXXX XXXXXX | XXX XX, XXXX | $579,900 XXX XXXX |
| XXXXXXXX XXXXXXX | XXX XX, XXXX | XXX XXXX |
| XXXXXXXX XXXXXX | XXX XX, XXXX | $589,900 XXX XXXX |

École élémentaire des Quatre-Rivières
Elementary: PublicSpencer Avenue Elementary School
Elementary: PublicParkinson Centennial School
Elementary: PublicCredit Meadows Elementary School
Elementary: PublicSt Andrew School
Elementary: CatholicMontgomery Village Public School
Elementary: PublicDufferin Centre for Continuing Education
Secondary: PublicErin District High School
Secondary: PublicRobert F Hall Catholic Secondary School
Secondary: CatholicCentre Dufferin District High School
Secondary: PublicWestside Secondary School
Secondary: PublicOrangeville District Secondary School
Secondary: Public- 2 bath
- 3 bed
24 Pheasant Court, Orangeville, Ontario • L9W 4K1 • Orangeville
- 2 bath
- 3 bed
38 Eastview Crescent, Orangeville, Ontario • L9W 4X3 • Orangeville




