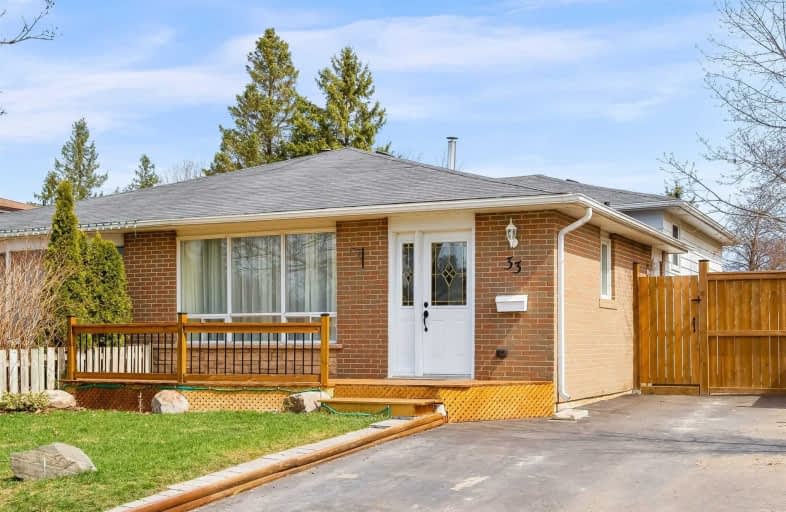
École élémentaire des Quatre-Rivières
Elementary: Public
0.70 km
St Peter Separate School
Elementary: Catholic
0.63 km
Princess Margaret Public School
Elementary: Public
1.28 km
Parkinson Centennial School
Elementary: Public
0.39 km
St Andrew School
Elementary: Catholic
1.87 km
Princess Elizabeth Public School
Elementary: Public
1.54 km
Dufferin Centre for Continuing Education
Secondary: Public
1.82 km
Erin District High School
Secondary: Public
14.47 km
Robert F Hall Catholic Secondary School
Secondary: Catholic
19.51 km
Centre Dufferin District High School
Secondary: Public
21.30 km
Westside Secondary School
Secondary: Public
1.81 km
Orangeville District Secondary School
Secondary: Public
1.88 km










