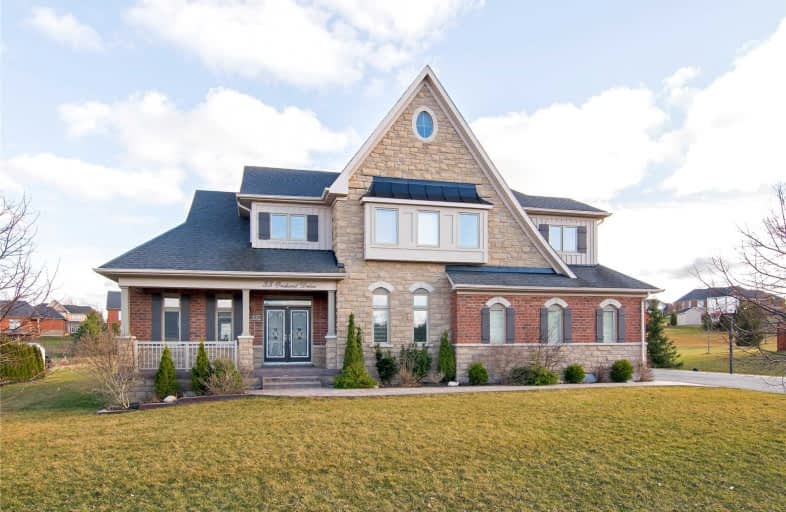Sold on Apr 30, 2019
Note: Property is not currently for sale or for rent.

-
Type: Detached
-
Style: 2-Storey
-
Size: 3000 sqft
-
Lot Size: 117.98 x 228.54 Feet
-
Age: 6-15 years
-
Taxes: $7,236 per year
-
Days on Site: 7 Days
-
Added: Sep 07, 2019 (1 week on market)
-
Updated:
-
Last Checked: 3 months ago
-
MLS®#: W4424267
-
Listed By: Royal lepage rcr realty, brokerage
Nature's Finest Expression Of Lifestyle In An Estate Setting. This Majestic 2-Storey Executive Home With Exquisite Architectural Curb Appeal & Stunning Interiors. A Splendid Array Of Fine Features & Finishes Awaits You In This 3044 Sq.Ft. 5 Bdrm Executive Home. Experience The Joy Of Cooking In This Fully-Equipped Kitchen Boasting Granite Counters, Ss Appl., Ceramic Flr. A Family Rm Your Family Will Love & Enjoy W/Hrd Flrs, Cozy Gas Frpl & Pot Lights.
Extras
Lr & Dr With Hrwd Floors & W/O To Yard. Master W/5-Pce Ensuite W/I Closet. Bdrm 3 & 4 Shared Jack & Jill Ensuite. L-Shaped Rec Rm Downstairs Is Perfect For Pool Table, Parties, And Hobbies. 1100 Sqft. Shop + Mezzanine 12Ft Height .
Property Details
Facts for 33 Orchard Drive, Orangeville
Status
Days on Market: 7
Last Status: Sold
Sold Date: Apr 30, 2019
Closed Date: Jul 15, 2019
Expiry Date: Dec 31, 2019
Sold Price: $1,190,000
Unavailable Date: Apr 30, 2019
Input Date: Apr 23, 2019
Prior LSC: Sold
Property
Status: Sale
Property Type: Detached
Style: 2-Storey
Size (sq ft): 3000
Age: 6-15
Area: Orangeville
Community: Orangeville
Availability Date: 60-90 Days
Inside
Bedrooms: 5
Bathrooms: 5
Kitchens: 1
Rooms: 10
Den/Family Room: Yes
Air Conditioning: Central Air
Fireplace: Yes
Laundry Level: Lower
Central Vacuum: Y
Washrooms: 5
Utilities
Electricity: Yes
Gas: Yes
Cable: Available
Telephone: Yes
Building
Basement: Finished
Basement 2: Full
Heat Type: Forced Air
Heat Source: Gas
Exterior: Brick
Exterior: Stone
Elevator: N
UFFI: No
Water Supply: Municipal
Special Designation: Unknown
Other Structures: Workshop
Retirement: N
Parking
Driveway: Pvt Double
Garage Spaces: 3
Garage Type: Detached
Covered Parking Spaces: 6
Total Parking Spaces: 9
Fees
Tax Year: 2019
Tax Legal Description: Plan 7M39 Lot 4
Taxes: $7,236
Highlights
Feature: Golf
Feature: Park
Feature: Ravine
Feature: School
Land
Cross Street: Dufferin Rd 16/Hawth
Municipality District: Orangeville
Fronting On: South
Parcel Number: 340910217
Pool: None
Sewer: Septic
Lot Depth: 228.54 Feet
Lot Frontage: 117.98 Feet
Lot Irregularities: Irregular .8 Acre Lot
Additional Media
- Virtual Tour: http://tours.viewpointimaging.ca/ub/126796
Rooms
Room details for 33 Orchard Drive, Orangeville
| Type | Dimensions | Description |
|---|---|---|
| Kitchen Main | 4.08 x 6.19 | Granite Counter, Stainless Steel Appl, Ceramic Floor |
| Family Main | 4.63 x 5.82 | Pot Lights, Hardwood Floor, Gas Fireplace |
| Dining Main | 3.78 x 3.38 | W/O To Yard, Hardwood Floor |
| Living Main | 3.38 x 3.69 | Large Window, Hardwood Floor |
| Sitting Main | 3.69 x 3.81 | Pot Lights, Hardwood Floor, French Doors |
| Master 2nd | 4.60 x 4.39 | Hardwood Floor, 5 Pc Ensuite, W/I Closet |
| 2nd Br 2nd | 3.38 x 2.65 | Hardwood Floor, Double Closet |
| 3rd Br 2nd | 3.44 x 3.44 | Hardwood Floor, Double Closet, Large Window |
| 4th Br 2nd | 4.14 x 3.69 | Hardwood Floor, Double Closet |
| 5th Br 2nd | 3.84 x 3.65 | Hardwood Floor, Closet |
| Rec Lower | 6.43 x 9.48 | L-Shaped Room, Laminate, Pot Lights |
| Other Lower | 3.29 x 3.16 |
| XXXXXXXX | XXX XX, XXXX |
XXXX XXX XXXX |
$X,XXX,XXX |
| XXX XX, XXXX |
XXXXXX XXX XXXX |
$X,XXX,XXX |
| XXXXXXXX XXXX | XXX XX, XXXX | $1,190,000 XXX XXXX |
| XXXXXXXX XXXXXX | XXX XX, XXXX | $1,199,900 XXX XXXX |

St Peter Separate School
Elementary: CatholicMono-Amaranth Public School
Elementary: PublicCredit Meadows Elementary School
Elementary: PublicSt Benedict Elementary School
Elementary: CatholicSt Andrew School
Elementary: CatholicPrincess Elizabeth Public School
Elementary: PublicDufferin Centre for Continuing Education
Secondary: PublicErin District High School
Secondary: PublicRobert F Hall Catholic Secondary School
Secondary: CatholicCentre Dufferin District High School
Secondary: PublicWestside Secondary School
Secondary: PublicOrangeville District Secondary School
Secondary: Public

