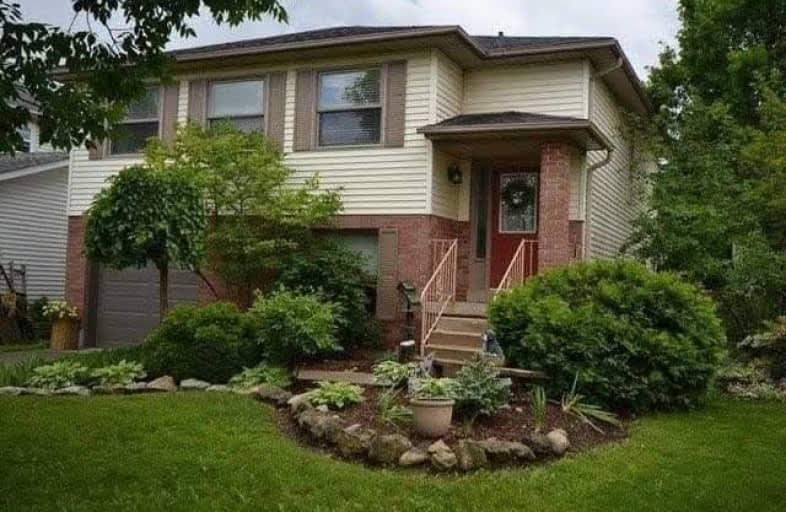
St Peter Separate School
Elementary: Catholic
2.23 km
Mono-Amaranth Public School
Elementary: Public
2.26 km
Credit Meadows Elementary School
Elementary: Public
0.91 km
St Benedict Elementary School
Elementary: Catholic
0.07 km
St Andrew School
Elementary: Catholic
1.27 km
Princess Elizabeth Public School
Elementary: Public
1.36 km
Dufferin Centre for Continuing Education
Secondary: Public
1.06 km
Erin District High School
Secondary: Public
17.27 km
Robert F Hall Catholic Secondary School
Secondary: Catholic
21.23 km
Centre Dufferin District High School
Secondary: Public
18.45 km
Westside Secondary School
Secondary: Public
2.76 km
Orangeville District Secondary School
Secondary: Public
1.29 km



