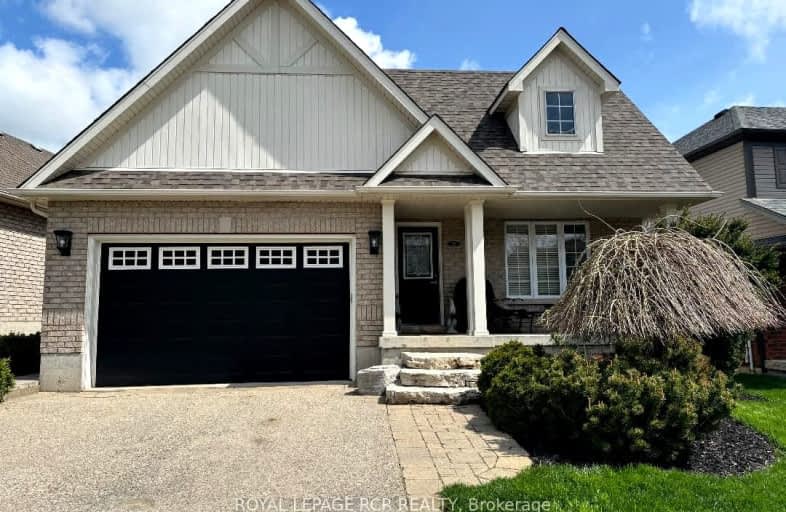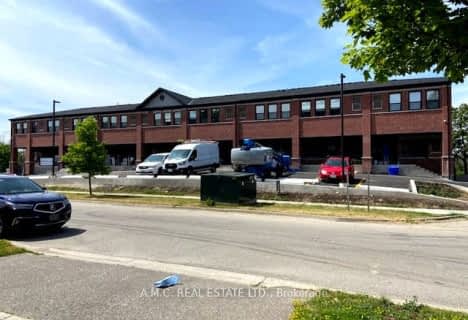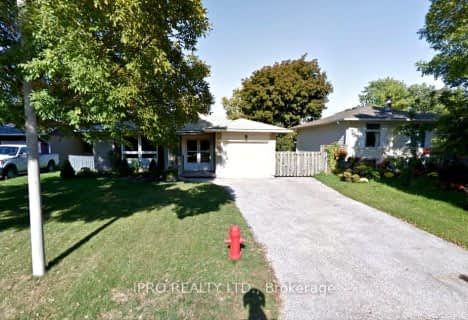Car-Dependent
- Most errands require a car.
Minimal Transit
- Almost all errands require a car.
Somewhat Bikeable
- Most errands require a car.

École élémentaire des Quatre-Rivières
Elementary: PublicSt Peter Separate School
Elementary: CatholicSpencer Avenue Elementary School
Elementary: PublicParkinson Centennial School
Elementary: PublicSt Andrew School
Elementary: CatholicMontgomery Village Public School
Elementary: PublicDufferin Centre for Continuing Education
Secondary: PublicErin District High School
Secondary: PublicRobert F Hall Catholic Secondary School
Secondary: CatholicCentre Dufferin District High School
Secondary: PublicWestside Secondary School
Secondary: PublicOrangeville District Secondary School
Secondary: Public-
EveryKids Park
Orangeville ON 2.51km -
Kay Cee Gardens
26 Bythia St (btwn Broadway and York St), Orangeville ON L9W 2S1 3.03km -
Island Lake Conservation Area
673067 Hurontario St S, Orangeville ON L9W 2Y9 3.85km
-
TD Bank Financial Group
Riddell Rd, Orangeville ON 0.87km -
BMO Bank of Montreal
500 Riddell Rd, Orangeville ON L9W 5L1 0.88km -
Scotiabank
268 Broadway, Orangeville ON L9W 1K9 2.92km
- — bath
- — bed
- — sqft
205-15 Brenda Boulevard South, Orangeville, Ontario • L9W 3Y5 • Orangeville
- 1 bath
- 2 bed
- 2500 sqft
Lower-60 Drew Brown Boulevard, Orangeville, Ontario • L9W 6Z4 • Orangeville














