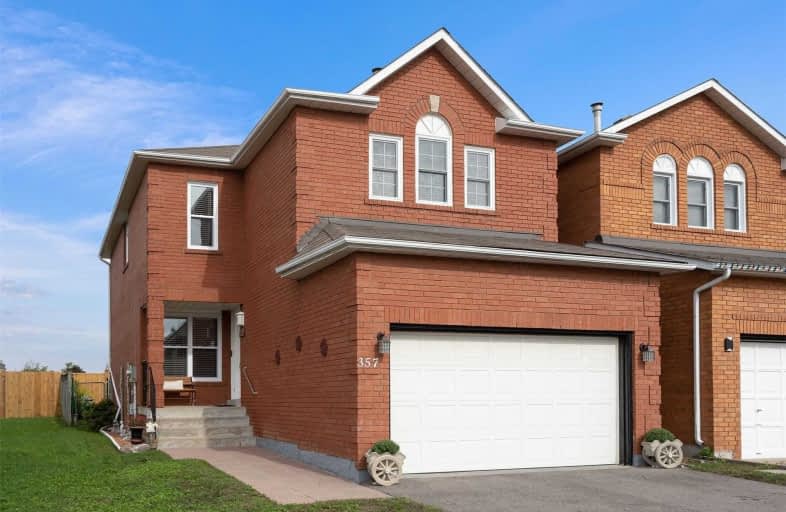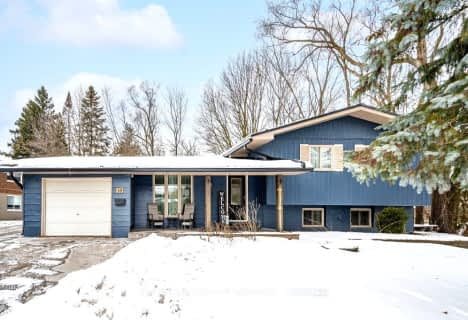
École élémentaire des Quatre-Rivières
Elementary: Public
3.30 km
St Peter Separate School
Elementary: Catholic
2.56 km
Princess Margaret Public School
Elementary: Public
1.46 km
Parkinson Centennial School
Elementary: Public
2.69 km
Island Lake Public School
Elementary: Public
0.46 km
Princess Elizabeth Public School
Elementary: Public
2.67 km
Dufferin Centre for Continuing Education
Secondary: Public
2.85 km
Erin District High School
Secondary: Public
15.52 km
Robert F Hall Catholic Secondary School
Secondary: Catholic
17.59 km
Centre Dufferin District High School
Secondary: Public
21.20 km
Westside Secondary School
Secondary: Public
4.30 km
Orangeville District Secondary School
Secondary: Public
2.42 km












