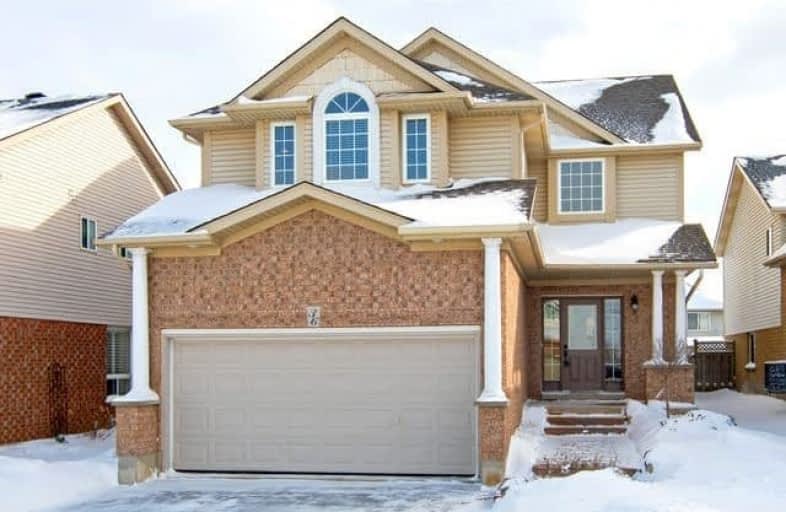
École élémentaire des Quatre-Rivières
Elementary: Public
2.36 km
Spencer Avenue Elementary School
Elementary: Public
1.05 km
Credit Meadows Elementary School
Elementary: Public
2.47 km
St Benedict Elementary School
Elementary: Catholic
3.25 km
St Andrew School
Elementary: Catholic
2.16 km
Montgomery Village Public School
Elementary: Public
0.84 km
Dufferin Centre for Continuing Education
Secondary: Public
2.97 km
Erin District High School
Secondary: Public
15.10 km
Robert F Hall Catholic Secondary School
Secondary: Catholic
22.26 km
Centre Dufferin District High School
Secondary: Public
20.48 km
Westside Secondary School
Secondary: Public
1.01 km
Orangeville District Secondary School
Secondary: Public
3.41 km




