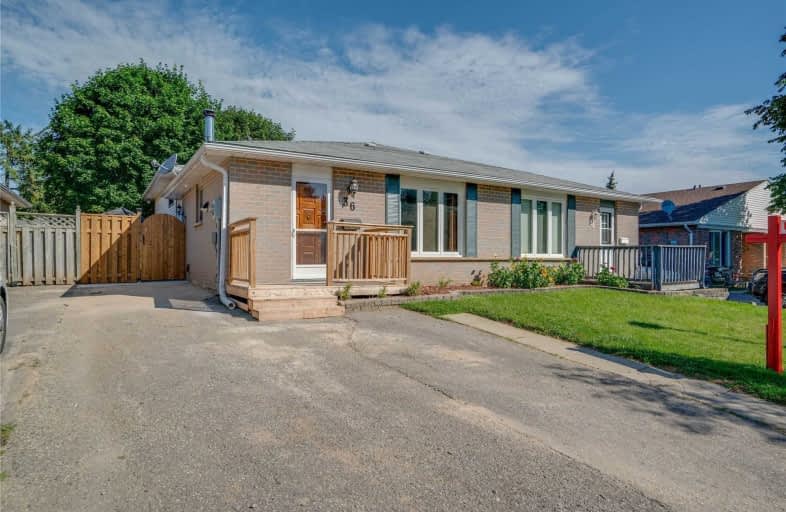Sold on Aug 28, 2020
Note: Property is not currently for sale or for rent.

-
Type: Semi-Detached
-
Style: Backsplit 4
-
Lot Size: 29.99 x 120 Feet
-
Age: No Data
-
Taxes: $3,800 per year
-
Days on Site: 7 Days
-
Added: Aug 21, 2020 (1 week on market)
-
Updated:
-
Last Checked: 2 months ago
-
MLS®#: W4879940
-
Listed By: Royal lepage premium one realty, brokerage
The Perfect Opportunity To Get Into The Market! Amazing Value In This Beautifully Renovated 3+1 Bedroom Home. This Gorgeous Modern Backsplit Truly Has It All. Recently Transformed From Top To Bottom To Create The Perfect Family Home To Make Memories In. Featuring Gourmet Kitchen Loaded With S/S Appliances, Bright+Spacious Open Concept Floor Plan, 3+1 Large Bedrooms, Den, Fully Finished Basement W Over 1000 Sq Ft! Perfect For Growing Families/Investors!
Extras
This Home Shows Beautifully & Comes Loaded With All The Extras: 2 Fridges, 2 Stoves, Built-In Microwave, Dishwasher, Clothes Washer & Dryer, Central Vac, A/C & Furnace. Close To All Amenities: Schools & Parks. Book Your Appointment Today!!
Property Details
Facts for 36 Manor Crescent, Orangeville
Status
Days on Market: 7
Last Status: Sold
Sold Date: Aug 28, 2020
Closed Date: Sep 23, 2020
Expiry Date: Oct 31, 2020
Sold Price: $625,000
Unavailable Date: Aug 28, 2020
Input Date: Aug 21, 2020
Prior LSC: Listing with no contract changes
Property
Status: Sale
Property Type: Semi-Detached
Style: Backsplit 4
Area: Orangeville
Community: Orangeville
Availability Date: Flex
Inside
Bedrooms: 3
Bedrooms Plus: 1
Bathrooms: 2
Kitchens: 2
Rooms: 11
Den/Family Room: No
Air Conditioning: Central Air
Fireplace: Yes
Laundry Level: Lower
Central Vacuum: Y
Washrooms: 2
Building
Basement: Apartment
Basement 2: Sep Entrance
Heat Type: Forced Air
Heat Source: Gas
Exterior: Brick
Water Supply: Municipal
Special Designation: Unknown
Parking
Driveway: Mutual
Garage Type: None
Covered Parking Spaces: 3
Total Parking Spaces: 3
Fees
Tax Year: 2020
Tax Legal Description: Pt Lt 67, Pl 116, Pt 5, 7R1345; S/T Mf123587 ; Ora
Taxes: $3,800
Highlights
Feature: Fenced Yard
Feature: Hospital
Feature: Park
Feature: Place Of Worship
Feature: Public Transit
Feature: School
Land
Cross Street: C-Line & Diane Drive
Municipality District: Orangeville
Fronting On: North
Parcel Number: 340050094
Pool: None
Sewer: Sewers
Lot Depth: 120 Feet
Lot Frontage: 29.99 Feet
Additional Media
- Virtual Tour: https://unbranded.youriguide.com/36_manor_crescent_orangeville_on
Rooms
Room details for 36 Manor Crescent, Orangeville
| Type | Dimensions | Description |
|---|---|---|
| Living Main | 3.81 x 3.71 | Laminate, Combined W/Dining, Large Window |
| Dining Main | 2.18 x 3.09 | Laminate, Combined W/Living, Pot Lights |
| Kitchen Main | 5.50 x 3.03 | Stainless Steel Appl, Backsplash, Quartz Counter |
| Master 2nd | 4.04 x 3.39 | Laminate, Closet, Large Window |
| 2nd Br 2nd | 2.69 x 2.81 | Laminate, Closet, Large Window |
| 3rd Br 2nd | 2.23 x 3.39 | Laminate, Closet, Large Window |
| Br Lower | 3.98 x 3.10 | Laminate, Closet, Large Window |
| Den Lower | 2.03 x 2.73 | Laminate, Pot Lights, Large Window |
| Rec Bsmt | 7.55 x 6.14 | Laminate, Pot Lights, Fireplace |
| Kitchen Bsmt | 2.40 x 3.02 | Combined W/Rec, Pot Lights, Open Concept |
| Laundry Bsmt | 3.36 x 3.18 | W/O To Yard |
| XXXXXXXX | XXX XX, XXXX |
XXXX XXX XXXX |
$XXX,XXX |
| XXX XX, XXXX |
XXXXXX XXX XXXX |
$XXX,XXX | |
| XXXXXXXX | XXX XX, XXXX |
XXXX XXX XXXX |
$XXX,XXX |
| XXX XX, XXXX |
XXXXXX XXX XXXX |
$XXX,XXX | |
| XXXXXXXX | XXX XX, XXXX |
XXXX XXX XXXX |
$XXX,XXX |
| XXX XX, XXXX |
XXXXXX XXX XXXX |
$XXX,XXX |
| XXXXXXXX XXXX | XXX XX, XXXX | $625,000 XXX XXXX |
| XXXXXXXX XXXXXX | XXX XX, XXXX | $499,888 XXX XXXX |
| XXXXXXXX XXXX | XXX XX, XXXX | $440,000 XXX XXXX |
| XXXXXXXX XXXXXX | XXX XX, XXXX | $455,000 XXX XXXX |
| XXXXXXXX XXXX | XXX XX, XXXX | $344,000 XXX XXXX |
| XXXXXXXX XXXXXX | XXX XX, XXXX | $344,900 XXX XXXX |

École élémentaire des Quatre-Rivières
Elementary: PublicSt Peter Separate School
Elementary: CatholicParkinson Centennial School
Elementary: PublicCredit Meadows Elementary School
Elementary: PublicSt Andrew School
Elementary: CatholicMontgomery Village Public School
Elementary: PublicDufferin Centre for Continuing Education
Secondary: PublicErin District High School
Secondary: PublicRobert F Hall Catholic Secondary School
Secondary: CatholicCentre Dufferin District High School
Secondary: PublicWestside Secondary School
Secondary: PublicOrangeville District Secondary School
Secondary: Public

