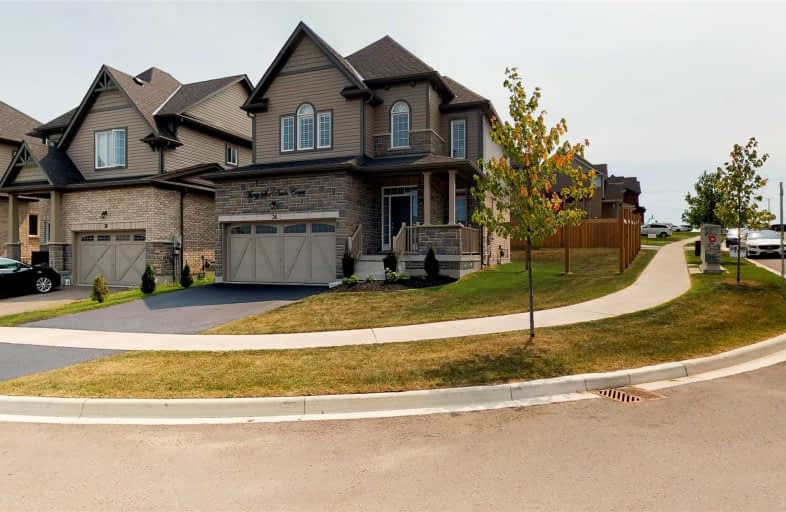Sold on Jul 19, 2019
Note: Property is not currently for sale or for rent.

-
Type: Detached
-
Style: 2-Storey
-
Size: 2000 sqft
-
Lot Size: 41.93 x 94 Feet
-
Age: No Data
-
Taxes: $6,299 per year
-
Days on Site: 10 Days
-
Added: Sep 07, 2019 (1 week on market)
-
Updated:
-
Last Checked: 3 months ago
-
MLS®#: W4511221
-
Listed By: Century 21 legacy ltd., brokerage
Welcome To The Beautiful Detached "The Apex " Model 4 Bedroom 3 Bathroom Home Boasts Many Upgrades In A Quiet Cul-De-Sac In Highland Ridge.U/G Hardwood & Ceramic Floor On Main Floor.U/G Kitchen With S/S Appliances & Back Splash, Breakfast Bar, B/Fast Area To Walkout To The Backyard. Open Concept Family Rm With Gas Fireplace, U/G Oak Staircase With Iron Pickets. Freshly Painted Main Floor, Hallway & Master Br.
Extras
Open Concept Kitchen, Dining, Great Room & Foyer With Pot Lights, Home That Your Family Will Enjoy, Laundry On 2nd Floor, Master Br Has 6 Pc Ens With U/G Frame Less Shower & Oval Tub, W/I Closet. Other Three Br Are Good Size Br.
Property Details
Facts for 36 Paula Court, Orangeville
Status
Days on Market: 10
Last Status: Sold
Sold Date: Jul 19, 2019
Closed Date: Sep 30, 2019
Expiry Date: Nov 30, 2019
Sold Price: $700,000
Unavailable Date: Jul 19, 2019
Input Date: Jul 09, 2019
Property
Status: Sale
Property Type: Detached
Style: 2-Storey
Size (sq ft): 2000
Area: Orangeville
Community: Orangeville
Availability Date: Flexible
Inside
Bedrooms: 4
Bathrooms: 3
Kitchens: 1
Rooms: 9
Den/Family Room: No
Air Conditioning: Central Air
Fireplace: Yes
Laundry Level: Upper
Washrooms: 3
Utilities
Electricity: Yes
Gas: Yes
Cable: Yes
Telephone: Yes
Building
Basement: Unfinished
Heat Type: Forced Air
Heat Source: Gas
Exterior: Brick
Exterior: Stone
Water Supply: Municipal
Special Designation: Unknown
Parking
Driveway: Pvt Double
Garage Spaces: 2
Garage Type: Attached
Covered Parking Spaces: 4
Total Parking Spaces: 4
Fees
Tax Year: 2018
Tax Legal Description: Lot 31, Plan 7M52 Town Of Orangeville
Taxes: $6,299
Highlights
Feature: Clear View
Feature: Hospital
Feature: Library
Feature: Park
Feature: Public Transit
Feature: School
Land
Cross Street: B-Line/ Dufferin Rd
Municipality District: Orangeville
Fronting On: North
Parcel Number: 340032370
Pool: None
Sewer: Sewers
Lot Depth: 94 Feet
Lot Frontage: 41.93 Feet
Lot Irregularities: Irregular
Zoning: Res
Additional Media
- Virtual Tour: https://my.matterport.com/show/?m=pKVEVEPQiHH&mls=1
Rooms
Room details for 36 Paula Court, Orangeville
| Type | Dimensions | Description |
|---|---|---|
| Dining Main | 3.54 x 4.57 | Hardwood Floor, Open Concept, Pot Lights |
| Great Rm Main | 3.67 x 4.57 | Hardwood Floor, Gas Fireplace, O/Looks Backyard |
| Kitchen Main | 3.67 x 5.92 | Ceramic Floor, Combined W/Br, Custom Backsplash |
| Breakfast Main | 3.67 x 5.92 | Ceramic Floor, Combined W/Kitchen, W/O To Garden |
| Master 2nd | 3.81 x 5.49 | Broadloom, W/I Closet, 6 Pc Ensuite |
| 2nd Br 2nd | 2.81 x 3.06 | Broadloom, Double Closet, Large Window |
| 3rd Br 2nd | 3.36 x 3.67 | Broadloom, W/I Closet, Large Window |
| 4th Br 2nd | 2.75 x 3.96 | Broadloom, Large Closet, Large Window |
| Laundry 2nd | 1.84 x 2.45 | Ceramic Floor, Window |

| XXXXXXXX | XXX XX, XXXX |
XXXX XXX XXXX |
$XXX,XXX |
| XXX XX, XXXX |
XXXXXX XXX XXXX |
$XXX,XXX | |
| XXXXXXXX | XXX XX, XXXX |
XXXXXXX XXX XXXX |
|
| XXX XX, XXXX |
XXXXXX XXX XXXX |
$XXX,XXX | |
| XXXXXXXX | XXX XX, XXXX |
XXXXXXX XXX XXXX |
|
| XXX XX, XXXX |
XXXXXX XXX XXXX |
$XXX,XXX |
| XXXXXXXX XXXX | XXX XX, XXXX | $700,000 XXX XXXX |
| XXXXXXXX XXXXXX | XXX XX, XXXX | $719,900 XXX XXXX |
| XXXXXXXX XXXXXXX | XXX XX, XXXX | XXX XXXX |
| XXXXXXXX XXXXXX | XXX XX, XXXX | $679,900 XXX XXXX |
| XXXXXXXX XXXXXXX | XXX XX, XXXX | XXX XXXX |
| XXXXXXXX XXXXXX | XXX XX, XXXX | $719,900 XXX XXXX |

École élémentaire des Quatre-Rivières
Elementary: PublicSpencer Avenue Elementary School
Elementary: PublicCredit Meadows Elementary School
Elementary: PublicSt Benedict Elementary School
Elementary: CatholicSt Andrew School
Elementary: CatholicMontgomery Village Public School
Elementary: PublicDufferin Centre for Continuing Education
Secondary: PublicErin District High School
Secondary: PublicRobert F Hall Catholic Secondary School
Secondary: CatholicCentre Dufferin District High School
Secondary: PublicWestside Secondary School
Secondary: PublicOrangeville District Secondary School
Secondary: Public- 3 bath
- 4 bed
- 1500 sqft
35 Diane Drive, Orangeville, Ontario • L9W 3M8 • Orangeville


