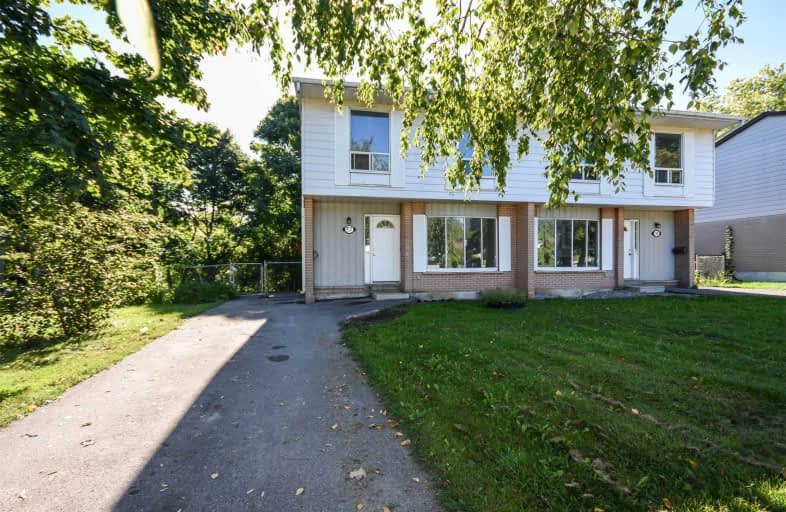Sold on Jun 25, 2019
Note: Property is not currently for sale or for rent.

-
Type: Semi-Detached
-
Style: 2-Storey
-
Lot Size: 37.19 x 110 Feet
-
Age: No Data
-
Taxes: $3,549 per year
-
Days on Site: 6 Days
-
Added: Sep 07, 2019 (6 days on market)
-
Updated:
-
Last Checked: 3 months ago
-
MLS®#: W4491761
-
Listed By: Coldwell banker ronan realty, brokerage
Bright Spacious 4 Bedroom Semi On South End Of Orangeville. Perfect For 1st Time Buyers Or Investors. Eat In Kitchen Overlooking Backyard, Separate Dining Room Combined With Large Living Room. 4 Bedrooms 1 Bathroom On Upper Level. Separate Entrance To Unfinished Basement Ready For Your Finishes. Fully Fenced Large Yard With Mature Trees With Shed. This Home Is Being Sold As Is.
Property Details
Facts for 37 South Park Drive, Orangeville
Status
Days on Market: 6
Last Status: Sold
Sold Date: Jun 25, 2019
Closed Date: Jul 31, 2019
Expiry Date: Oct 19, 2019
Sold Price: $428,250
Unavailable Date: Jun 25, 2019
Input Date: Jun 19, 2019
Prior LSC: Listing with no contract changes
Property
Status: Sale
Property Type: Semi-Detached
Style: 2-Storey
Area: Orangeville
Community: Orangeville
Availability Date: Tbd
Inside
Bedrooms: 4
Bathrooms: 1
Kitchens: 1
Rooms: 7
Den/Family Room: No
Air Conditioning: None
Fireplace: No
Washrooms: 1
Building
Basement: Unfinished
Heat Type: Forced Air
Heat Source: Gas
Exterior: Brick
Exterior: Vinyl Siding
Water Supply: Municipal
Special Designation: Unknown
Parking
Driveway: Private
Garage Type: None
Covered Parking Spaces: 4
Total Parking Spaces: 4
Fees
Tax Year: 2018
Tax Legal Description: Plan 73E Part Lot 101 Town Of Orangeville, County*
Taxes: $3,549
Land
Cross Street: Dawson/Shirley
Municipality District: Orangeville
Fronting On: South
Pool: None
Sewer: Sewers
Lot Depth: 110 Feet
Lot Frontage: 37.19 Feet
Rooms
Room details for 37 South Park Drive, Orangeville
| Type | Dimensions | Description |
|---|---|---|
| Kitchen Main | 2.76 x 3.81 | O/Looks Backyard, Eat-In Kitchen |
| Dining Main | 3.24 x 2.48 | Large Window, Combined W/Living |
| Living Main | 3.24 x 5.22 | Large Window, Combined W/Dining |
| Master Upper | 2.73 x 3.88 | Closet |
| 2nd Br Upper | 2.06 x 3.45 | Closet |
| 3rd Br Upper | 2.61 x 3.34 | Closet |
| 4th Br Upper | 2.30 x 3.58 | Closet |
| XXXXXXXX | XXX XX, XXXX |
XXXX XXX XXXX |
$XXX,XXX |
| XXX XX, XXXX |
XXXXXX XXX XXXX |
$XXX,XXX | |
| XXXXXXXX | XXX XX, XXXX |
XXXX XXX XXXX |
$XXX,XXX |
| XXX XX, XXXX |
XXXXXX XXX XXXX |
$XXX,XXX |
| XXXXXXXX XXXX | XXX XX, XXXX | $428,250 XXX XXXX |
| XXXXXXXX XXXXXX | XXX XX, XXXX | $415,000 XXX XXXX |
| XXXXXXXX XXXX | XXX XX, XXXX | $385,000 XXX XXXX |
| XXXXXXXX XXXXXX | XXX XX, XXXX | $412,500 XXX XXXX |

École élémentaire des Quatre-Rivières
Elementary: PublicSt Peter Separate School
Elementary: CatholicPrincess Margaret Public School
Elementary: PublicParkinson Centennial School
Elementary: PublicIsland Lake Public School
Elementary: PublicPrincess Elizabeth Public School
Elementary: PublicDufferin Centre for Continuing Education
Secondary: PublicErin District High School
Secondary: PublicRobert F Hall Catholic Secondary School
Secondary: CatholicCentre Dufferin District High School
Secondary: PublicWestside Secondary School
Secondary: PublicOrangeville District Secondary School
Secondary: Public

