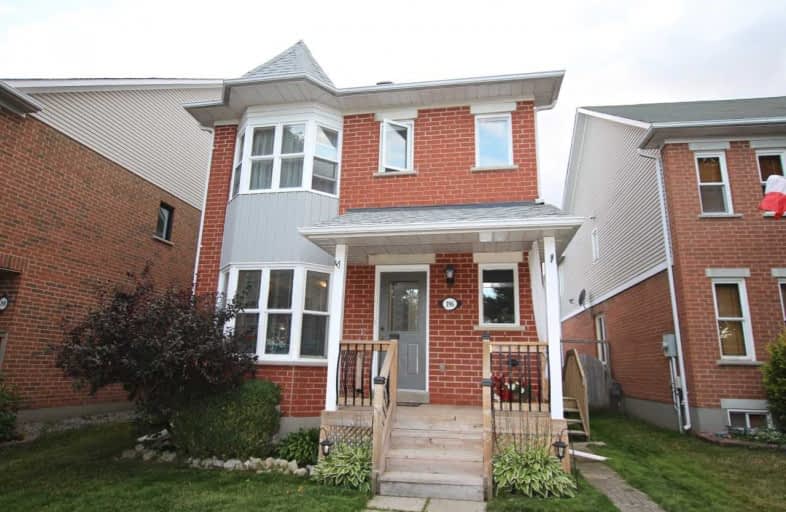Sold on Sep 06, 2019
Note: Property is not currently for sale or for rent.

-
Type: Detached
-
Style: 2-Storey
-
Size: 1100 sqft
-
Lot Size: 33.15 x 155.94 Feet
-
Age: No Data
-
Taxes: $4,365 per year
-
Days on Site: 8 Days
-
Added: Sep 07, 2019 (1 week on market)
-
Updated:
-
Last Checked: 3 months ago
-
MLS®#: W4559900
-
Listed By: Sally franco real estate inc., brokerage
Wonderful Orangeville Neighbourhood!!. Conveniently Located To Schools, Rec Centre, Grocery Shopping & Much More! The Quiet Tree Lined Street Invites You To This Charming 3 Bdrm & 3 Bthrm. Home. Rear Lane Access To Lovely Fenced Lot, Detach Garage 11'X 20' & 3 Car Parking!! Front, Rear & Side Access To This Comfortable & Well Maintained Home. Bright Eat-In Kitchen And Spacious Lrm/Drm Combined W/ A Walk-Out To Fabulous 14'X 20' Deck & Pergola. Beautiful Yard!
Extras
Updates Incl: Many New Windows /2018, New Shingles / 2017, New Stair Carpet & Laminate /2019, New Siding /2018, Water Softener 2015. Enjoy Tv Nights/Entertaining In The Finished Recroom With Wet Bar,Custom Built-In Shelving Unit & 2Pc.
Property Details
Facts for 396 Thompson Road, Orangeville
Status
Days on Market: 8
Last Status: Sold
Sold Date: Sep 06, 2019
Closed Date: Sep 30, 2019
Expiry Date: Nov 30, 2019
Sold Price: $556,000
Unavailable Date: Sep 06, 2019
Input Date: Aug 29, 2019
Property
Status: Sale
Property Type: Detached
Style: 2-Storey
Size (sq ft): 1100
Area: Orangeville
Community: Orangeville
Availability Date: 30/45/60
Inside
Bedrooms: 3
Bathrooms: 3
Kitchens: 1
Rooms: 6
Den/Family Room: No
Air Conditioning: Central Air
Fireplace: No
Laundry Level: Lower
Central Vacuum: Y
Washrooms: 3
Utilities
Electricity: Yes
Gas: Yes
Cable: Available
Telephone: Yes
Building
Basement: Finished
Heat Type: Forced Air
Heat Source: Gas
Exterior: Brick
Exterior: Vinyl Siding
Elevator: N
Water Supply: Municipal
Physically Handicapped-Equipped: N
Special Designation: Unknown
Other Structures: Garden Shed
Retirement: N
Parking
Driveway: Private
Garage Spaces: 1
Garage Type: Detached
Covered Parking Spaces: 2
Total Parking Spaces: 3
Fees
Tax Year: 2019
Tax Legal Description: Plan 338 Lot 2
Taxes: $4,365
Highlights
Feature: Fenced Yard
Feature: Hospital
Feature: Park
Feature: Public Transit
Feature: Rec Centre
Feature: School
Land
Cross Street: C Line & Alder Stree
Municipality District: Orangeville
Fronting On: West
Pool: Abv Grnd
Sewer: Sewers
Lot Depth: 155.94 Feet
Lot Frontage: 33.15 Feet
Acres: < .50
Waterfront: None
Open House
Open House Date: 2019-09-07
Open House Start: 01:00:00
Open House Finished: 03:00:00
Rooms
Room details for 396 Thompson Road, Orangeville
| Type | Dimensions | Description |
|---|---|---|
| Foyer Main | 2.70 x 4.22 | Ceramic Floor, Double Closet, Window |
| Living Main | 3.65 x 5.78 | Hardwood Floor, W/O To Deck, Combined W/Dining |
| Kitchen Main | 2.29 x 4.60 | Eat-In Kitchen, Ceramic Floor, B/I Dishwasher |
| Master 2nd | 2.99 x 3.56 | Laminate, W/I Closet, Bay Window |
| 2nd Br 2nd | 2.88 x 3.40 | Ceiling Fan, Closet, Laminate |
| 3rd Br 2nd | 2.97 x 3.00 | Laminate, Window, Closet |
| Family Bsmt | 4.03 x 8.23 | Wet Bar, Broadloom, Pot Lights |
| Laundry Bsmt | - |
| XXXXXXXX | XXX XX, XXXX |
XXXX XXX XXXX |
$XXX,XXX |
| XXX XX, XXXX |
XXXXXX XXX XXXX |
$XXX,XXX |
| XXXXXXXX XXXX | XXX XX, XXXX | $556,000 XXX XXXX |
| XXXXXXXX XXXXXX | XXX XX, XXXX | $559,900 XXX XXXX |

École élémentaire des Quatre-Rivières
Elementary: PublicSpencer Avenue Elementary School
Elementary: PublicParkinson Centennial School
Elementary: PublicCredit Meadows Elementary School
Elementary: PublicSt Andrew School
Elementary: CatholicMontgomery Village Public School
Elementary: PublicDufferin Centre for Continuing Education
Secondary: PublicErin District High School
Secondary: PublicRobert F Hall Catholic Secondary School
Secondary: CatholicCentre Dufferin District High School
Secondary: PublicWestside Secondary School
Secondary: PublicOrangeville District Secondary School
Secondary: Public- 2 bath
- 3 bed
38 Eastview Crescent, Orangeville, Ontario • L9W 4X3 • Orangeville



