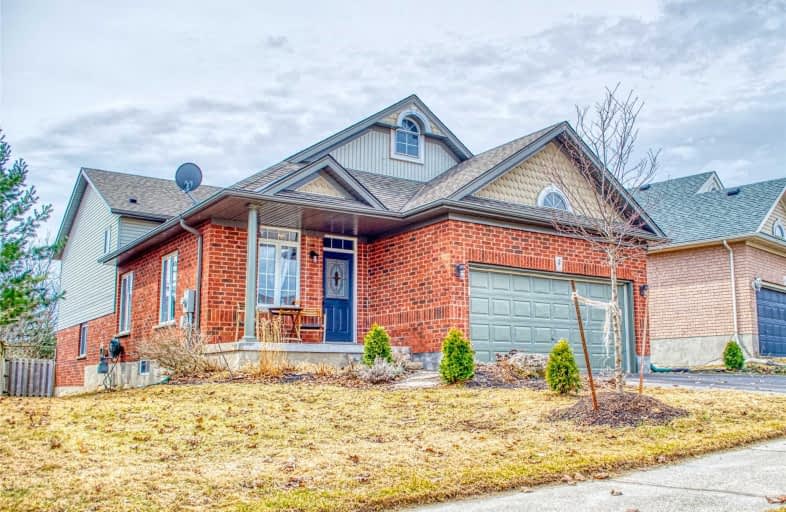Sold on Apr 29, 2019
Note: Property is not currently for sale or for rent.

-
Type: Detached
-
Style: Backsplit 4
-
Size: 1100 sqft
-
Lot Size: 58.65 x 131.15 Feet
-
Age: 16-30 years
-
Taxes: $5,418 per year
-
Days on Site: 5 Days
-
Added: Sep 07, 2019 (5 days on market)
-
Updated:
-
Last Checked: 2 months ago
-
MLS®#: W4426761
-
Listed By: Royal lepage rcr realty, brokerage
Video Tour Coming Soon! Great 3+1 Bedroom Hockley Model In Montgomery Village. Beautiful Curb Appeal W/ Interlock & Stone Steps ('18). You're Welcomed In By Great Rm W/ Vaulted Ceilings, Dark Laminate Flrs('18), Dark Espresso Cabinetry, & Stunning Island W/ Handmade Live Edge Walnut Top. Lower Lvl Fts Huge Living Rm, 2 Pc Lg Enough To Add A Shower, 4th Bed/Office & W/O To Backyard W/ Deck & Pond.
Extras
The Upper Lvl Has A Good Sized Guest Bedroom, Nursery And 4 Pc Bath As Well As The Master Suite W/ W/I Closet & 4 Pc Ensuite. Laminate/Tile In Kitchen ('17). Lower Lvl Laminate, Hwt Rental, Cedar Shrubs, Garden Path & White Lilac ('18).
Property Details
Facts for 4 Appleton Drive, Orangeville
Status
Days on Market: 5
Last Status: Sold
Sold Date: Apr 29, 2019
Closed Date: Jun 17, 2019
Expiry Date: Jul 31, 2019
Sold Price: $669,900
Unavailable Date: Apr 29, 2019
Input Date: Apr 24, 2019
Property
Status: Sale
Property Type: Detached
Style: Backsplit 4
Size (sq ft): 1100
Age: 16-30
Area: Orangeville
Community: Orangeville
Availability Date: June
Inside
Bedrooms: 4
Bathrooms: 3
Kitchens: 1
Rooms: 7
Den/Family Room: Yes
Air Conditioning: Central Air
Fireplace: No
Washrooms: 3
Building
Basement: Part Fin
Heat Type: Forced Air
Heat Source: Gas
Exterior: Brick
Exterior: Vinyl Siding
Water Supply: Municipal
Special Designation: Unknown
Parking
Driveway: Pvt Double
Garage Spaces: 2
Garage Type: Attached
Covered Parking Spaces: 2
Total Parking Spaces: 4
Fees
Tax Year: 2018
Tax Legal Description: Lot 112, Plan 7M-6,*See Sched B
Taxes: $5,418
Land
Cross Street: Hunter/Appleton
Municipality District: Orangeville
Fronting On: South
Parcel Number: 340030702
Pool: None
Sewer: Sewers
Lot Depth: 131.15 Feet
Lot Frontage: 58.65 Feet
Additional Media
- Virtual Tour: http://www.rosshughes.ca/mls/?id=12234
Rooms
Room details for 4 Appleton Drive, Orangeville
| Type | Dimensions | Description |
|---|---|---|
| Dining Main | 3.57 x 5.55 | Laminate, Combined W/Kitchen |
| Kitchen Main | 3.41 x 4.30 | Tile Floor, Combined W/Dining |
| Master Upper | 3.46 x 4.85 | Laminate, 4 Pc Ensuite, W/I Closet |
| Bathroom Upper | 1.52 x 2.41 | Tile Floor, 4 Pc Ensuite |
| 2nd Br Upper | 3.02 x 3.26 | Laminate |
| 3rd Br Upper | 3.69 x 3.02 | Laminate |
| Bathroom Upper | 2.55 x 1.60 | Tile Floor, 4 Pc Bath |
| Living Lower | 3.33 x 7.86 | Laminate, W/O To Deck, Irregular Rm |
| 4th Br Lower | 2.90 x 4.29 | Laminate |
| Bathroom Lower | 2.75 x 1.41 | Tile Floor, 2 Pc Bath |
| Other Bsmt | 5.94 x 5.09 | Unfinished, Irregular Rm |
| XXXXXXXX | XXX XX, XXXX |
XXXX XXX XXXX |
$XXX,XXX |
| XXX XX, XXXX |
XXXXXX XXX XXXX |
$XXX,XXX | |
| XXXXXXXX | XXX XX, XXXX |
XXXX XXX XXXX |
$XXX,XXX |
| XXX XX, XXXX |
XXXXXX XXX XXXX |
$XXX,XXX |
| XXXXXXXX XXXX | XXX XX, XXXX | $669,900 XXX XXXX |
| XXXXXXXX XXXXXX | XXX XX, XXXX | $669,900 XXX XXXX |
| XXXXXXXX XXXX | XXX XX, XXXX | $430,000 XXX XXXX |
| XXXXXXXX XXXXXX | XXX XX, XXXX | $435,000 XXX XXXX |

École élémentaire des Quatre-Rivières
Elementary: PublicSpencer Avenue Elementary School
Elementary: PublicParkinson Centennial School
Elementary: PublicCredit Meadows Elementary School
Elementary: PublicSt Andrew School
Elementary: CatholicMontgomery Village Public School
Elementary: PublicDufferin Centre for Continuing Education
Secondary: PublicErin District High School
Secondary: PublicRobert F Hall Catholic Secondary School
Secondary: CatholicCentre Dufferin District High School
Secondary: PublicWestside Secondary School
Secondary: PublicOrangeville District Secondary School
Secondary: Public- 3 bath
- 4 bed
- 1500 sqft
35 Diane Drive, Orangeville, Ontario • L9W 3M8 • Orangeville
- 3 bath
- 4 bed
117 Lawrence Avenue, Orangeville, Ontario • L9W 1S6 • Orangeville




