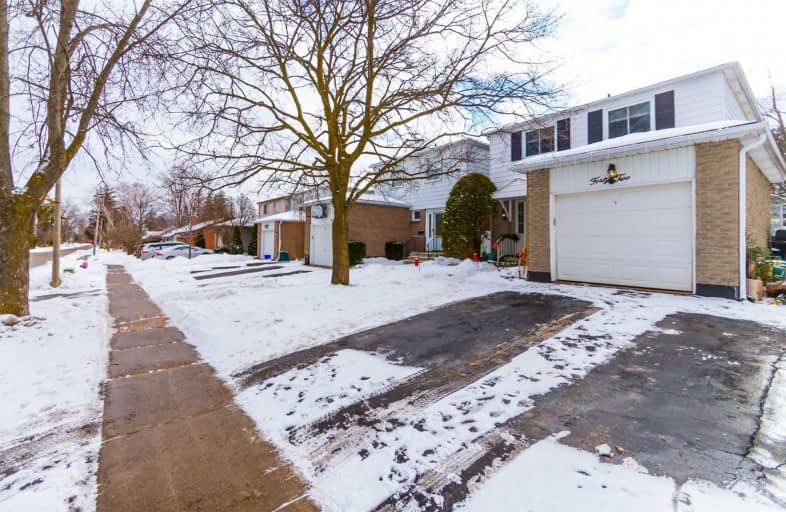
Video Tour

St Peter Separate School
Elementary: Catholic
0.99 km
Princess Margaret Public School
Elementary: Public
1.22 km
Parkinson Centennial School
Elementary: Public
1.27 km
Credit Meadows Elementary School
Elementary: Public
1.04 km
St Andrew School
Elementary: Catholic
1.12 km
Princess Elizabeth Public School
Elementary: Public
0.23 km
Dufferin Centre for Continuing Education
Secondary: Public
0.39 km
Erin District High School
Secondary: Public
16.06 km
Robert F Hall Catholic Secondary School
Secondary: Catholic
20.03 km
Centre Dufferin District High School
Secondary: Public
19.79 km
Westside Secondary School
Secondary: Public
2.31 km
Orangeville District Secondary School
Secondary: Public
0.31 km






