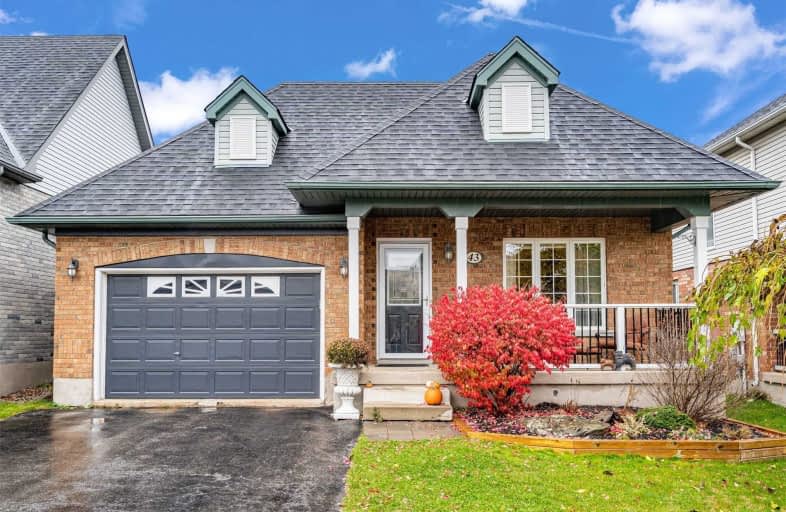
École élémentaire des Quatre-Rivières
Elementary: Public
1.54 km
Spencer Avenue Elementary School
Elementary: Public
0.26 km
Parkinson Centennial School
Elementary: Public
2.09 km
Credit Meadows Elementary School
Elementary: Public
2.61 km
St Andrew School
Elementary: Catholic
2.25 km
Montgomery Village Public School
Elementary: Public
0.85 km
Dufferin Centre for Continuing Education
Secondary: Public
2.91 km
Erin District High School
Secondary: Public
14.24 km
Robert F Hall Catholic Secondary School
Secondary: Catholic
21.37 km
Centre Dufferin District High School
Secondary: Public
21.31 km
Westside Secondary School
Secondary: Public
0.74 km
Orangeville District Secondary School
Secondary: Public
3.27 km










