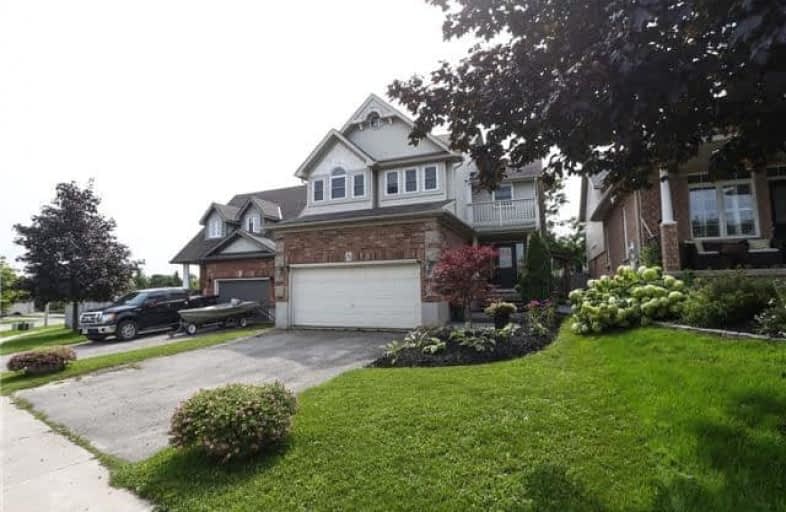
École élémentaire des Quatre-Rivières
Elementary: Public
2.32 km
Spencer Avenue Elementary School
Elementary: Public
1.04 km
Credit Meadows Elementary School
Elementary: Public
2.42 km
St Benedict Elementary School
Elementary: Catholic
3.20 km
St Andrew School
Elementary: Catholic
2.12 km
Montgomery Village Public School
Elementary: Public
0.79 km
Dufferin Centre for Continuing Education
Secondary: Public
2.92 km
Erin District High School
Secondary: Public
15.11 km
Robert F Hall Catholic Secondary School
Secondary: Catholic
22.22 km
Centre Dufferin District High School
Secondary: Public
20.47 km
Westside Secondary School
Secondary: Public
0.97 km
Orangeville District Secondary School
Secondary: Public
3.36 km






