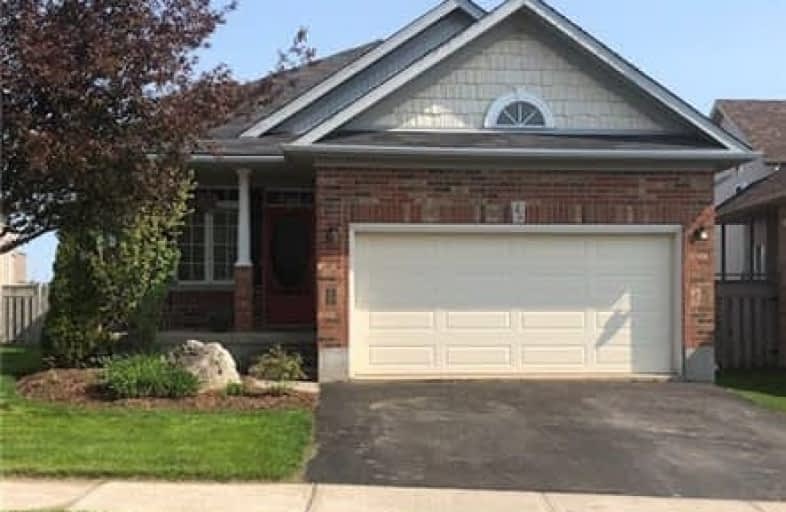
École élémentaire des Quatre-Rivières
Elementary: Public
2.32 km
Spencer Avenue Elementary School
Elementary: Public
1.07 km
Credit Meadows Elementary School
Elementary: Public
2.39 km
St Benedict Elementary School
Elementary: Catholic
3.17 km
St Andrew School
Elementary: Catholic
2.09 km
Montgomery Village Public School
Elementary: Public
0.78 km
Dufferin Centre for Continuing Education
Secondary: Public
2.89 km
Erin District High School
Secondary: Public
15.15 km
Robert F Hall Catholic Secondary School
Secondary: Catholic
22.22 km
Centre Dufferin District High School
Secondary: Public
20.43 km
Westside Secondary School
Secondary: Public
0.96 km
Orangeville District Secondary School
Secondary: Public
3.34 km







