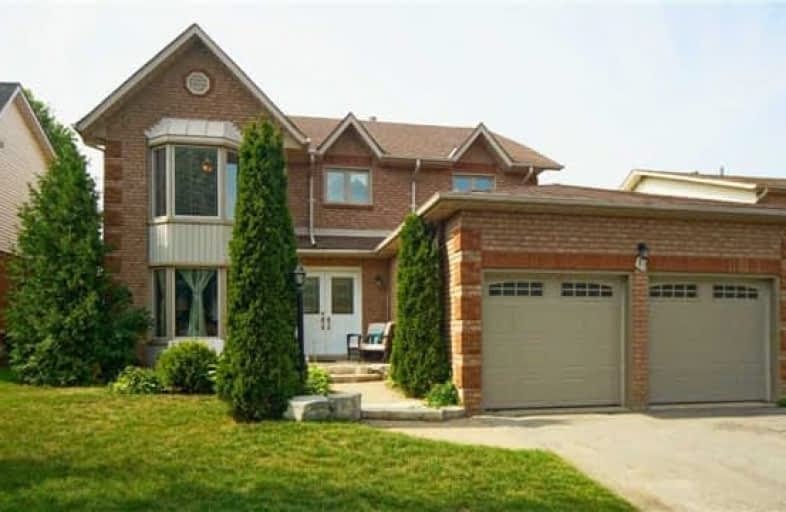
St Peter Separate School
Elementary: Catholic
1.67 km
Credit Meadows Elementary School
Elementary: Public
0.52 km
St Benedict Elementary School
Elementary: Catholic
1.31 km
St Andrew School
Elementary: Catholic
0.36 km
Montgomery Village Public School
Elementary: Public
1.39 km
Princess Elizabeth Public School
Elementary: Public
1.25 km
Dufferin Centre for Continuing Education
Secondary: Public
1.15 km
Erin District High School
Secondary: Public
16.22 km
Robert F Hall Catholic Secondary School
Secondary: Catholic
21.40 km
Centre Dufferin District High School
Secondary: Public
19.37 km
Westside Secondary School
Secondary: Public
1.48 km
Orangeville District Secondary School
Secondary: Public
1.63 km







