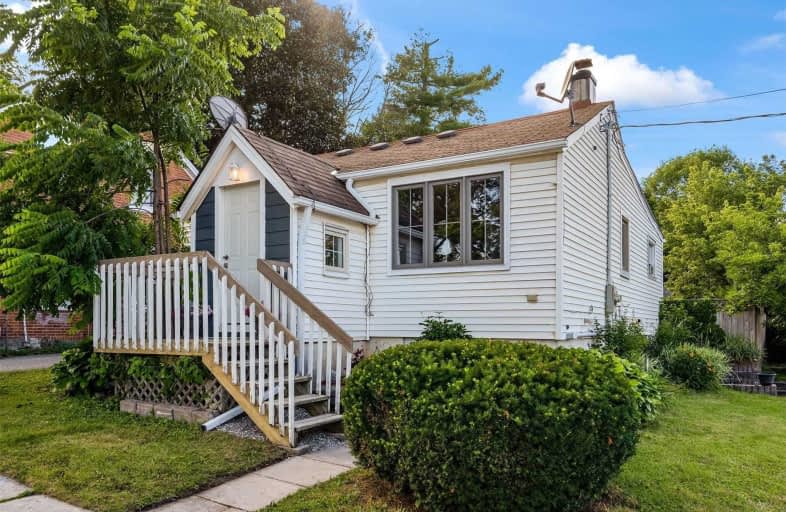Sold on Aug 13, 2020
Note: Property is not currently for sale or for rent.

-
Type: Detached
-
Style: Bungalow
-
Lot Size: 33.01 x 165 Feet
-
Age: No Data
-
Taxes: $3,278 per year
-
Days on Site: 17 Days
-
Added: Jul 27, 2020 (2 weeks on market)
-
Updated:
-
Last Checked: 3 months ago
-
MLS®#: W4845648
-
Listed By: Re/max real estate centre inc., brokerage
Have You Been Looking For An Affordable Starter Home? This 2 + 1 Br Bungalow Offers A Large Private Back Yard, 2 Car Detached Garage, Separate Entrance 1 Bedroom Bsmt In-Law, Ample Parking, Open Concept Main Floor And So Much More! Don't Hesitate As This Won't Last Long!
Extras
Include: Fridges(2) Stoves(2) Dishwasher, White Clothes Washer & Dryer, White Stacked W/D. Hwt (R) Showings From 2:00 Pm - 8:00 Pm Daily
Property Details
Facts for 46 Townline, Orangeville
Status
Days on Market: 17
Last Status: Sold
Sold Date: Aug 13, 2020
Closed Date: Aug 31, 2020
Expiry Date: Nov 27, 2020
Sold Price: $505,000
Unavailable Date: Aug 13, 2020
Input Date: Jul 27, 2020
Prior LSC: Listing with no contract changes
Property
Status: Sale
Property Type: Detached
Style: Bungalow
Area: Orangeville
Community: Orangeville
Availability Date: 30-60
Inside
Bedrooms: 2
Bedrooms Plus: 1
Bathrooms: 2
Kitchens: 1
Kitchens Plus: 1
Rooms: 5
Den/Family Room: No
Air Conditioning: Central Air
Fireplace: No
Laundry Level: Lower
Central Vacuum: N
Washrooms: 2
Utilities
Electricity: Yes
Gas: Yes
Cable: Yes
Telephone: Yes
Building
Basement: Fin W/O
Basement 2: Sep Entrance
Heat Type: Forced Air
Heat Source: Gas
Exterior: Vinyl Siding
UFFI: No
Water Supply: Municipal
Special Designation: Unknown
Parking
Driveway: Private
Garage Spaces: 2
Garage Type: Detached
Covered Parking Spaces: 2
Total Parking Spaces: 4
Fees
Tax Year: 2019
Tax Legal Description: Lt 2, Pl 195 Town Of Orangeville
Taxes: $3,278
Land
Cross Street: Town Line / Margaret
Municipality District: Orangeville
Fronting On: North
Parcel Number: 340140001
Pool: None
Sewer: Sewers
Lot Depth: 165 Feet
Lot Frontage: 33.01 Feet
Additional Media
- Virtual Tour: https://tours.jthometours.ca/v2/46-townline-orangeville-on-l9w-1t9-ca-375452/unbranded
Rooms
Room details for 46 Townline, Orangeville
| Type | Dimensions | Description |
|---|---|---|
| Kitchen Main | 3.65 x 2.71 | Vinyl Floor, B/I Dishwasher, Open Concept |
| Living Main | 3.20 x 4.74 | Laminate, Pot Lights, Open Concept |
| Dining Main | 2.54 x 3.78 | Laminate, Combined W/Living, Open Concept |
| Master Main | 2.98 x 3.88 | Laminate, Closet |
| 2nd Br Main | 2.98 x 2.98 | Laminate |
| Kitchen Lower | - | Ceramic Floor, Combined W/Living |
| Living Lower | - | Ceramic Floor, Combined W/Kitchen |
| 3rd Br Lower | - | Laminate |
| XXXXXXXX | XXX XX, XXXX |
XXXX XXX XXXX |
$XXX,XXX |
| XXX XX, XXXX |
XXXXXX XXX XXXX |
$XXX,XXX |
| XXXXXXXX XXXX | XXX XX, XXXX | $505,000 XXX XXXX |
| XXXXXXXX XXXXXX | XXX XX, XXXX | $499,000 XXX XXXX |

École élémentaire des Quatre-Rivières
Elementary: PublicSt Peter Separate School
Elementary: CatholicPrincess Margaret Public School
Elementary: PublicParkinson Centennial School
Elementary: PublicIsland Lake Public School
Elementary: PublicPrincess Elizabeth Public School
Elementary: PublicDufferin Centre for Continuing Education
Secondary: PublicErin District High School
Secondary: PublicRobert F Hall Catholic Secondary School
Secondary: CatholicCentre Dufferin District High School
Secondary: PublicWestside Secondary School
Secondary: PublicOrangeville District Secondary School
Secondary: Public

