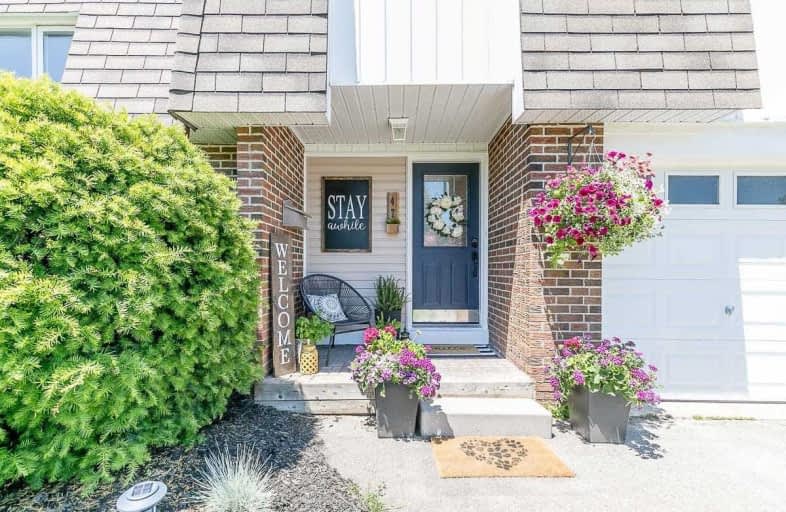
École élémentaire des Quatre-Rivières
Elementary: Public
0.39 km
St Peter Separate School
Elementary: Catholic
0.79 km
Princess Margaret Public School
Elementary: Public
1.59 km
Parkinson Centennial School
Elementary: Public
0.51 km
St Andrew School
Elementary: Catholic
1.87 km
Princess Elizabeth Public School
Elementary: Public
1.69 km
Dufferin Centre for Continuing Education
Secondary: Public
1.96 km
Erin District High School
Secondary: Public
14.33 km
Robert F Hall Catholic Secondary School
Secondary: Catholic
19.71 km
Centre Dufferin District High School
Secondary: Public
21.39 km
Westside Secondary School
Secondary: Public
1.57 km
Orangeville District Secondary School
Secondary: Public
2.08 km






