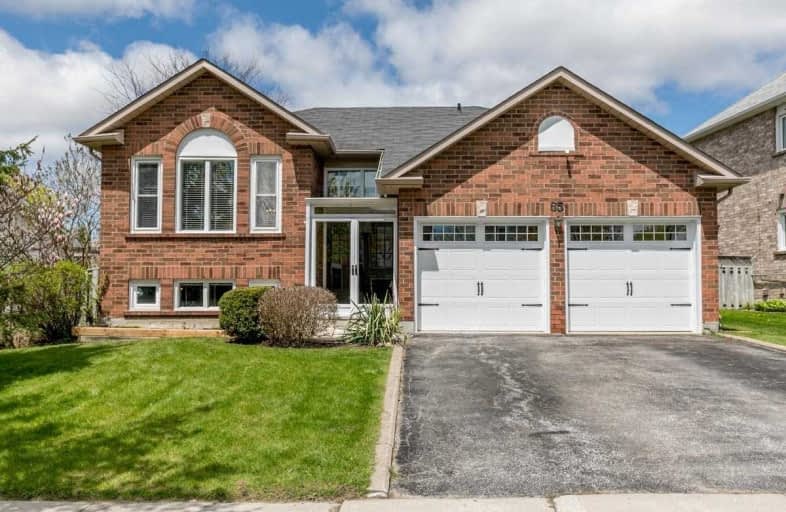Sold on Sep 15, 2019
Note: Property is not currently for sale or for rent.

-
Type: Detached
-
Style: Bungalow-Raised
-
Lot Size: 58.33 x 117.16 Feet
-
Age: No Data
-
Taxes: $3,754 per year
-
Days on Site: 6 Days
-
Added: Sep 20, 2019 (6 days on market)
-
Updated:
-
Last Checked: 2 months ago
-
MLS®#: N4571118
-
Listed By: Re/max professionals inc., brokerage
Tastefully Renovated Raised Bungalow Sitting On An Oversized Lot In The Quaint Village Of Mt. Albert. Open Concept Layout W/A Custom Built Kitchen Featuring Quartz Counters, Hdwd Cabinets, Glass Tile Back Splash, Ss Appliances & Chic Light Fixtures. Both Bathrooms Fully Renovated. Raised Lower Level Offers Plenty Of Natural Light W/An Open Concept Layout. Yard Includes A Two Tiered Deck, Custom Built Shed, Lovely Perennial/Organic Gardens. Other Upgrades:
Extras
Full Brick, Newer Roof/Windows, Enclosed Porch, New Laminate Throughout, 2 Gas Fireplaces, Infrared Sauna, Tankless Water Heater & Water Softener. Lovingly Maintained By The Same Owner For Over 20 Yrs & Awaits Its Next Chapter W/Your Family
Property Details
Facts for 65 Kingsgate Crescent, East Gwillimbury
Status
Days on Market: 6
Last Status: Sold
Sold Date: Sep 15, 2019
Closed Date: Dec 05, 2019
Expiry Date: Dec 31, 2019
Sold Price: $672,000
Unavailable Date: Sep 15, 2019
Input Date: Sep 09, 2019
Property
Status: Sale
Property Type: Detached
Style: Bungalow-Raised
Area: East Gwillimbury
Community: Mt Albert
Availability Date: Tbd
Inside
Bedrooms: 2
Bedrooms Plus: 1
Bathrooms: 2
Kitchens: 1
Rooms: 9
Den/Family Room: Yes
Air Conditioning: Central Air
Fireplace: Yes
Laundry Level: Lower
Washrooms: 2
Utilities
Electricity: Yes
Gas: Yes
Cable: Yes
Telephone: Yes
Building
Basement: Finished
Basement 2: Full
Heat Type: Forced Air
Heat Source: Gas
Exterior: Brick
Water Supply: Municipal
Special Designation: Unknown
Other Structures: Garden Shed
Parking
Driveway: Private
Garage Spaces: 2
Garage Type: Attached
Covered Parking Spaces: 2
Total Parking Spaces: 6
Fees
Tax Year: 2019
Tax Legal Description: Plan 65M2915 Lot 136
Taxes: $3,754
Highlights
Feature: Fenced Yard
Feature: Park
Feature: School
Land
Cross Street: 48 / Mt Albert Road
Municipality District: East Gwillimbury
Fronting On: North
Pool: None
Sewer: Sewers
Lot Depth: 117.16 Feet
Lot Frontage: 58.33 Feet
Additional Media
- Virtual Tour: http://wylieford.homelistingtours.com/listing2/-65-kingsgate-crescent
Rooms
Room details for 65 Kingsgate Crescent, East Gwillimbury
| Type | Dimensions | Description |
|---|---|---|
| Foyer Main | - | Ceramic Floor, Double Doors, Enclosed |
| Living Main | 3.96 x 5.89 | Laminate, Gas Fireplace, Open Concept |
| Dining Main | 2.77 x 4.85 | Laminate, Gas Fireplace, W/O To Deck |
| Kitchen Main | 2.75 x 3.90 | Laminate, Quartz Counter, Stainless Steel Appl |
| Master Main | 3.07 x 3.79 | Laminate, W/I Closet, 4 Pc Bath |
| 2nd Br Main | 2.69 x 3.20 | Laminate, Closet, Large Window |
| 3rd Br Lower | 3.61 x 4.57 | Laminate, Closet, Large Window |
| Family Lower | 5.97 x 8.26 | Laminate, Gas Fireplace, Large Window |
| Laundry Lower | 3.25 x 5.38 | Concrete Floor |
| XXXXXXXX | XXX XX, XXXX |
XXXX XXX XXXX |
$XXX,XXX |
| XXX XX, XXXX |
XXXXXX XXX XXXX |
$XXX,XXX | |
| XXXXXXXX | XXX XX, XXXX |
XXXXXXX XXX XXXX |
|
| XXX XX, XXXX |
XXXXXX XXX XXXX |
$XXX,XXX | |
| XXXXXXXX | XXX XX, XXXX |
XXXXXXX XXX XXXX |
|
| XXX XX, XXXX |
XXXXXX XXX XXXX |
$XXX,XXX |
| XXXXXXXX XXXX | XXX XX, XXXX | $672,000 XXX XXXX |
| XXXXXXXX XXXXXX | XXX XX, XXXX | $689,800 XXX XXXX |
| XXXXXXXX XXXXXXX | XXX XX, XXXX | XXX XXXX |
| XXXXXXXX XXXXXX | XXX XX, XXXX | $699,900 XXX XXXX |
| XXXXXXXX XXXXXXX | XXX XX, XXXX | XXX XXXX |
| XXXXXXXX XXXXXX | XXX XX, XXXX | $729,900 XXX XXXX |

Our Lady of Good Counsel Catholic Elementary School
Elementary: CatholicSharon Public School
Elementary: PublicBallantrae Public School
Elementary: PublicScott Central Public School
Elementary: PublicMount Albert Public School
Elementary: PublicRobert Munsch Public School
Elementary: PublicOur Lady of the Lake Catholic College High School
Secondary: CatholicSutton District High School
Secondary: PublicSacred Heart Catholic High School
Secondary: CatholicKeswick High School
Secondary: PublicHuron Heights Secondary School
Secondary: PublicNewmarket High School
Secondary: Public

