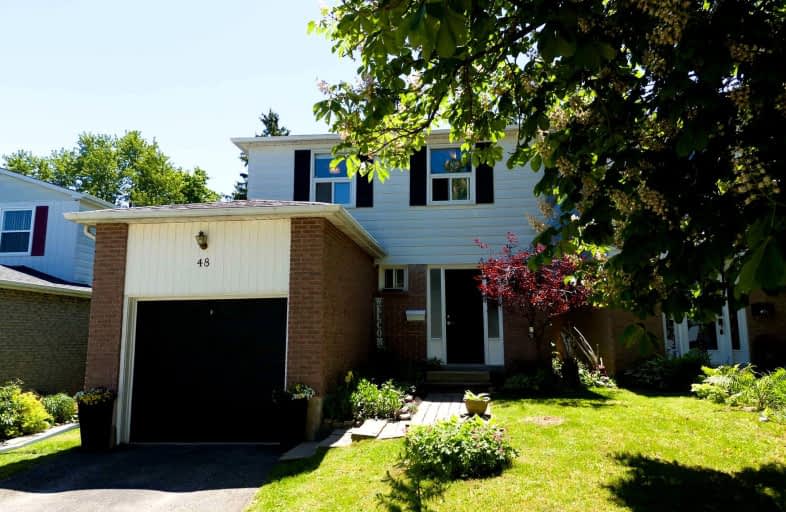
Very Walkable
- Most errands can be accomplished on foot.
Some Transit
- Most errands require a car.
Bikeable
- Some errands can be accomplished on bike.

St Peter Separate School
Elementary: CatholicPrincess Margaret Public School
Elementary: PublicParkinson Centennial School
Elementary: PublicCredit Meadows Elementary School
Elementary: PublicSt Andrew School
Elementary: CatholicPrincess Elizabeth Public School
Elementary: PublicDufferin Centre for Continuing Education
Secondary: PublicErin District High School
Secondary: PublicRobert F Hall Catholic Secondary School
Secondary: CatholicCentre Dufferin District High School
Secondary: PublicWestside Secondary School
Secondary: PublicOrangeville District Secondary School
Secondary: Public-
Island Lake Conservation Area
673067 Hurontario St S, Orangeville ON L9W 2Y9 0.62km -
Park N Water LTD
93309 Airport Road, Caledon ON L9W 2Z2 0.81km -
Alton Conservation Area
Alton ON 2.87km
-
Meridian Credit Union ATM
190 Broadway, Orangeville ON L9W 1K3 0.56km -
TD Canada Trust ATM
89 Broadway, Orangeville ON L9W 1K2 0.72km -
President's Choice Financial ATM
50 4th Ave, Orangeville ON L9W 1L0 1.14km
- 2 bath
- 4 bed
- 2000 sqft
17 Little York Street, Orangeville, Ontario • L9W 1L8 • Orangeville
- 3 bath
- 4 bed
- 1500 sqft
239 Lisa Marie Drive, Orangeville, Ontario • L9W 4P6 • Orangeville









