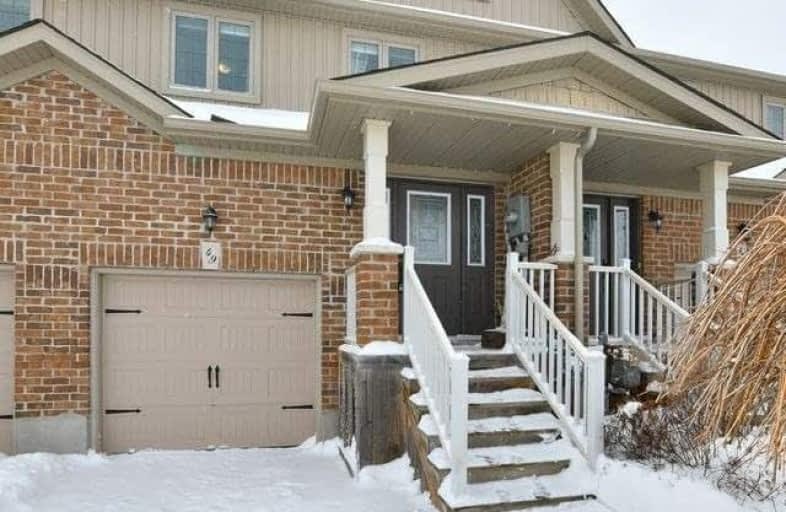Sold on Feb 16, 2019
Note: Property is not currently for sale or for rent.

-
Type: Att/Row/Twnhouse
-
Style: 2-Storey
-
Size: 1100 sqft
-
Lot Size: 18.04 x 107.61 Feet
-
Age: 6-15 years
-
Taxes: $3,827 per year
-
Days on Site: 3 Days
-
Added: Sep 07, 2019 (3 days on market)
-
Updated:
-
Last Checked: 3 months ago
-
MLS®#: W4359148
-
Listed By: Royal lepage rcr realty, brokerage
Lovely 3 Br Townhome Located Close To Shopping, Schools, Dog Park And Amenities. Spacious Kitchen With Movable Center Island Boasts Stainless Steel Appliances. Bright Living Rooms Walks Out To Good Sized Yard With Large Deck Featuring Two Levels For Entertaining! Large Upper Landing Leads To Master Suite And Two Add'l Bedrooms. Modern Decor And Laminate Flooring Throughout. Finished Rec Room With Electric F/P, Barn Doors And Built In Bar!
Extras
Includes Stainless Steel Fridge, Stove And Dishwasher, Washer And Dryer, All Existing Electric Light Fixtures, Window Coverings And Rods, Electric Fireplace In Basement And Gazebo On Deck. Freshly Painted Throughout. More Pics/Tour To Come!
Property Details
Facts for 49 James Arnott Crescent, Orangeville
Status
Days on Market: 3
Last Status: Sold
Sold Date: Feb 16, 2019
Closed Date: Apr 18, 2019
Expiry Date: Jul 31, 2019
Sold Price: $492,500
Unavailable Date: Feb 16, 2019
Input Date: Feb 13, 2019
Property
Status: Sale
Property Type: Att/Row/Twnhouse
Style: 2-Storey
Size (sq ft): 1100
Age: 6-15
Area: Orangeville
Community: Orangeville
Availability Date: 60/90
Inside
Bedrooms: 3
Bathrooms: 2
Kitchens: 1
Rooms: 6
Den/Family Room: Yes
Air Conditioning: Central Air
Fireplace: No
Laundry Level: Lower
Central Vacuum: N
Washrooms: 2
Utilities
Electricity: Yes
Gas: Yes
Cable: Yes
Telephone: Yes
Building
Basement: Finished
Heat Type: Forced Air
Heat Source: Gas
Exterior: Brick
Exterior: Vinyl Siding
Elevator: N
UFFI: No
Energy Certificate: N
Green Verification Status: N
Water Supply: Municipal
Physically Handicapped-Equipped: N
Special Designation: Unknown
Retirement: N
Parking
Driveway: Private
Garage Spaces: 1
Garage Type: Attached
Covered Parking Spaces: 1
Total Parking Spaces: 2
Fees
Tax Year: 2018
Tax Legal Description: Plan 7M43 Pt Blk 40 Rp 7R5871 Parts 14 And 15
Taxes: $3,827
Highlights
Feature: Park
Feature: Public Transit
Feature: Rec Centre
Feature: School
Land
Cross Street: Hansen Rd. And First
Municipality District: Orangeville
Fronting On: West
Parcel Number: 340320488
Pool: None
Sewer: Sewers
Lot Depth: 107.61 Feet
Lot Frontage: 18.04 Feet
Waterfront: None
Additional Media
- Virtual Tour: http://tours.viewpointimaging.ca/ue/Nk2r2
Rooms
Room details for 49 James Arnott Crescent, Orangeville
| Type | Dimensions | Description |
|---|---|---|
| Kitchen Main | 2.75 x 3.20 | Ceramic Floor, Backsplash, Stainless Steel Appl |
| Breakfast Main | 2.75 x 2.06 | Ceramic Floor |
| Living Main | 4.75 x 3.20 | Laminate, W/O To Deck |
| Master Upper | 4.12 x 3.36 | Laminate, Closet, Window |
| 2nd Br Upper | 2.90 x 3.51 | Laminate, Closet, Window |
| 3rd Br Upper | 2.90 x 3.66 | Laminate, Closet, Window |
| Rec Lower | 4.03 x 5.64 | Laminate, Electric Fireplace, Finished |
| XXXXXXXX | XXX XX, XXXX |
XXXX XXX XXXX |
$XXX,XXX |
| XXX XX, XXXX |
XXXXXX XXX XXXX |
$XXX,XXX |
| XXXXXXXX XXXX | XXX XX, XXXX | $492,500 XXX XXXX |
| XXXXXXXX XXXXXX | XXX XX, XXXX | $499,900 XXX XXXX |

St Peter Separate School
Elementary: CatholicMono-Amaranth Public School
Elementary: PublicCredit Meadows Elementary School
Elementary: PublicSt Benedict Elementary School
Elementary: CatholicSt Andrew School
Elementary: CatholicPrincess Elizabeth Public School
Elementary: PublicDufferin Centre for Continuing Education
Secondary: PublicErin District High School
Secondary: PublicRobert F Hall Catholic Secondary School
Secondary: CatholicCentre Dufferin District High School
Secondary: PublicWestside Secondary School
Secondary: PublicOrangeville District Secondary School
Secondary: Public- 3 bath
- 3 bed
308 Elderberry Street, Orangeville, Ontario • L9W 4Z6 • Orangeville



