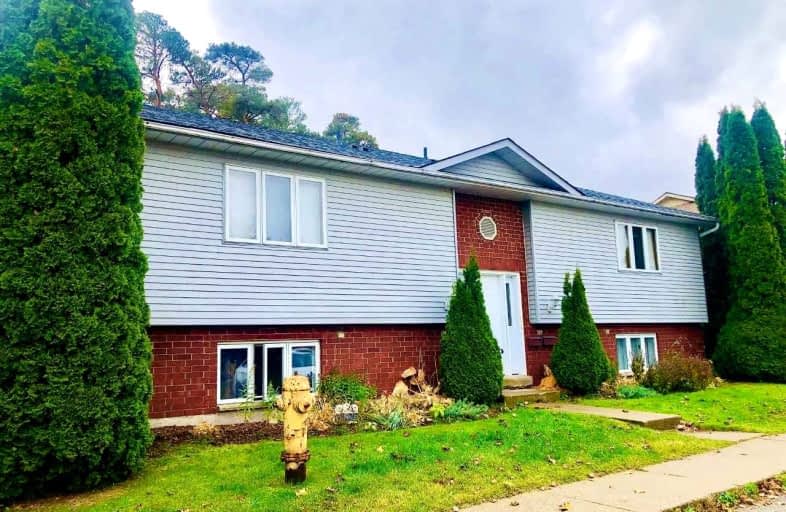
St Peter Separate School
Elementary: Catholic
1.58 km
Princess Margaret Public School
Elementary: Public
1.02 km
Parkinson Centennial School
Elementary: Public
1.84 km
Credit Meadows Elementary School
Elementary: Public
1.87 km
Island Lake Public School
Elementary: Public
1.40 km
Princess Elizabeth Public School
Elementary: Public
1.13 km
Dufferin Centre for Continuing Education
Secondary: Public
1.20 km
Erin District High School
Secondary: Public
16.29 km
Robert F Hall Catholic Secondary School
Secondary: Catholic
19.33 km
Centre Dufferin District High School
Secondary: Public
19.83 km
Westside Secondary School
Secondary: Public
3.16 km
Orangeville District Secondary School
Secondary: Public
0.73 km
$
$2,200,000
- 9 bath
- 9 bed
- 5000 sqft
35 & 37 First Street, Orangeville, Ontario • L9W 2E3 • Orangeville




