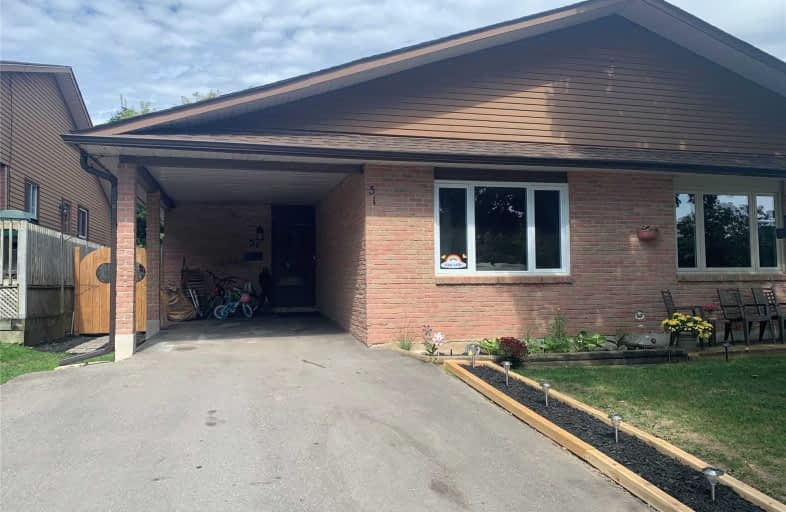Sold on Aug 23, 2020
Note: Property is not currently for sale or for rent.

-
Type: Semi-Detached
-
Style: Bungalow
-
Size: 1100 sqft
-
Lot Size: 29.99 x 0 Feet
-
Age: 31-50 years
-
Taxes: $3,842 per year
-
Days on Site: 3 Days
-
Added: Aug 20, 2020 (3 days on market)
-
Updated:
-
Last Checked: 2 months ago
-
MLS®#: W4878241
-
Listed By: Century 21 millennium inc., brokerage
Renovated Semi Bungalow Rent, Live Or Both Options Feat Sep Entrance, Mutual Laundry, Dbl Parking, 2 Br Bsmt. All New Driveway, Roof, Windows, Eaves, A/C, Furnace. Spectacular Main Flr Renovation. Porcelain & Wide Plank Laminate Flrs, Gourmet Kitch Shaker Cabinets, Grnt Cntrs, S/S Spp, Pots. New Trim/Baseboards T-Out. Lrg Lr/Dr W/ Smooth Ceilings & Pots. Modern 4Pc Bath Decor Tiles/Vanity. Lrg Linen.
Extras
King Sz Mstr W/I Closet. Mutual Laundry Rm, Spacious Fin Bsmt, King Sz Mstr W/Lrg Window, O/C Lr, Dr, Kitch W/ New Vinyl Flrs. 3 Pc Bath & 2nd Bdrm. Lrg Private Fenced Backyard. Perfect For All Buyers/Invstors. $2900/Month Rental Income.
Property Details
Facts for 51 Dufferin Street, Orangeville
Status
Days on Market: 3
Last Status: Sold
Sold Date: Aug 23, 2020
Closed Date: Nov 04, 2020
Expiry Date: Nov 20, 2020
Sold Price: $568,700
Unavailable Date: Aug 23, 2020
Input Date: Aug 20, 2020
Prior LSC: Listing with no contract changes
Property
Status: Sale
Property Type: Semi-Detached
Style: Bungalow
Size (sq ft): 1100
Age: 31-50
Area: Orangeville
Community: Orangeville
Availability Date: Tba
Inside
Bedrooms: 3
Bedrooms Plus: 2
Bathrooms: 2
Kitchens: 1
Kitchens Plus: 1
Rooms: 7
Den/Family Room: No
Air Conditioning: Central Air
Fireplace: No
Laundry Level: Lower
Central Vacuum: N
Washrooms: 2
Building
Basement: Apartment
Basement 2: Sep Entrance
Heat Type: Forced Air
Heat Source: Gas
Exterior: Alum Siding
Exterior: Brick
Water Supply: Municipal
Special Designation: Unknown
Parking
Driveway: Pvt Double
Garage Type: None
Covered Parking Spaces: 3
Total Parking Spaces: 3
Fees
Tax Year: 2020
Tax Legal Description: Pt Lts 40 & 41, Pl 129, Pt 11, 7R2055; Orangeville
Taxes: $3,842
Land
Cross Street: Willoughby & Townlin
Municipality District: Orangeville
Fronting On: West
Pool: None
Sewer: Sewers
Lot Frontage: 29.99 Feet
Rooms
Room details for 51 Dufferin Street, Orangeville
| Type | Dimensions | Description |
|---|---|---|
| Living Ground | 3.90 x 4.65 | Laminate, Pot Lights, Renovated |
| Dining Ground | 2.80 x 3.90 | Laminate, Combined W/Living, Renovated |
| Kitchen Ground | 2.42 x 3.60 | Porcelain Floor, Granite Counter, Renovated |
| Breakfast Ground | 2.40 x 2.50 | Porcelain Floor, Pot Lights, Renovated |
| 2nd Br Ground | 2.75 x 3.90 | Laminate, Closet, Window |
| 3rd Br Ground | 2.75 x 2.85 | Laminate, Closet, Window |
| Master Ground | 3.35 x 3.70 | Laminate, W/W Closet, Window |
| Dining Bsmt | 2.14 x 3.60 | Vinyl Floor, Open Concept |
| Kitchen Bsmt | 2.20 x 3.30 | Vinyl Floor, Open Concept |
| Living Bsmt | 3.66 x 3.96 | Vinyl Floor, Open Concept |
| 4th Br Bsmt | 3.65 x 4.22 | Laminate, Above Grade Window |
| 5th Br Bsmt | 2.75 x 3.60 | Vinyl Floor, Above Grade Window |
| XXXXXXXX | XXX XX, XXXX |
XXXX XXX XXXX |
$XXX,XXX |
| XXX XX, XXXX |
XXXXXX XXX XXXX |
$XXX,XXX | |
| XXXXXXXX | XXX XX, XXXX |
XXXX XXX XXXX |
$XXX,XXX |
| XXX XX, XXXX |
XXXXXX XXX XXXX |
$XXX,XXX |
| XXXXXXXX XXXX | XXX XX, XXXX | $568,700 XXX XXXX |
| XXXXXXXX XXXXXX | XXX XX, XXXX | $539,900 XXX XXXX |
| XXXXXXXX XXXX | XXX XX, XXXX | $500,000 XXX XXXX |
| XXXXXXXX XXXXXX | XXX XX, XXXX | $419,900 XXX XXXX |

École élémentaire des Quatre-Rivières
Elementary: PublicSt Peter Separate School
Elementary: CatholicPrincess Margaret Public School
Elementary: PublicParkinson Centennial School
Elementary: PublicIsland Lake Public School
Elementary: PublicPrincess Elizabeth Public School
Elementary: PublicDufferin Centre for Continuing Education
Secondary: PublicErin District High School
Secondary: PublicRobert F Hall Catholic Secondary School
Secondary: CatholicCentre Dufferin District High School
Secondary: PublicWestside Secondary School
Secondary: PublicOrangeville District Secondary School
Secondary: Public

