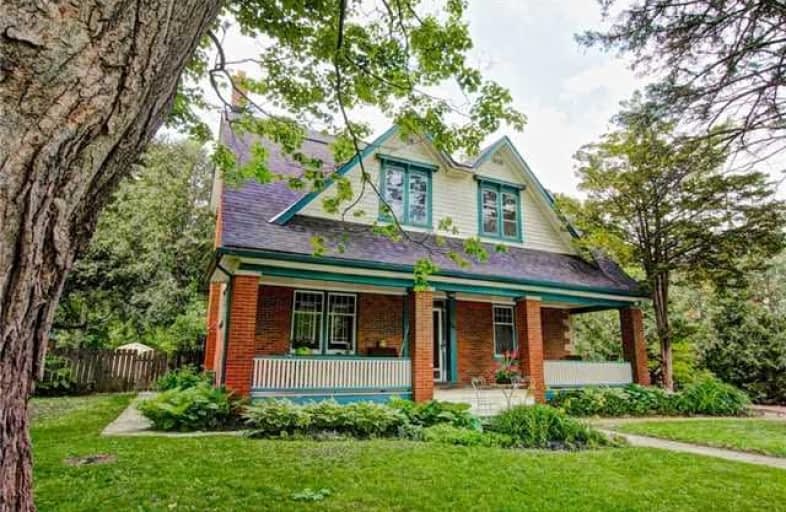
École élémentaire des Quatre-Rivières
Elementary: Public
1.92 km
St Peter Separate School
Elementary: Catholic
0.88 km
Princess Margaret Public School
Elementary: Public
0.39 km
Parkinson Centennial School
Elementary: Public
1.10 km
Island Lake Public School
Elementary: Public
1.59 km
Princess Elizabeth Public School
Elementary: Public
0.97 km
Dufferin Centre for Continuing Education
Secondary: Public
1.21 km
Erin District High School
Secondary: Public
15.50 km
Robert F Hall Catholic Secondary School
Secondary: Catholic
19.24 km
Centre Dufferin District High School
Secondary: Public
20.50 km
Westside Secondary School
Secondary: Public
2.61 km
Orangeville District Secondary School
Secondary: Public
0.95 km







