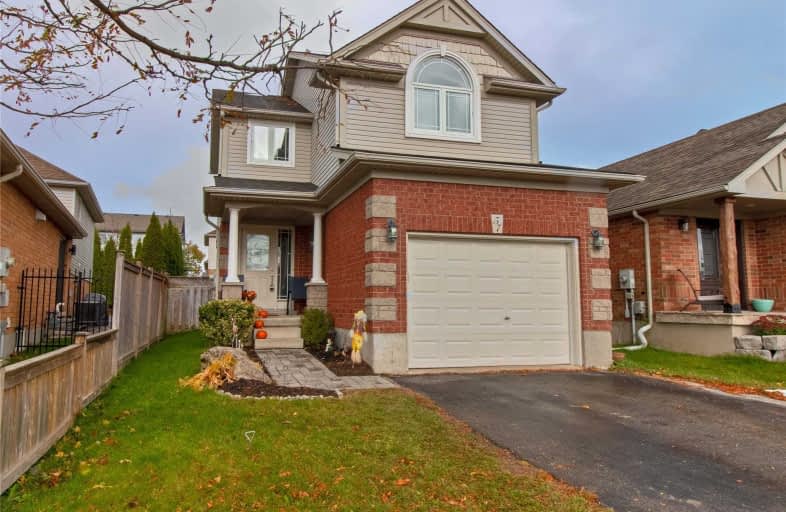Sold on Dec 28, 2018
Note: Property is not currently for sale or for rent.

-
Type: Detached
-
Style: 2-Storey
-
Lot Size: 31.29 x 110.96 Feet
-
Age: 16-30 years
-
Taxes: $4,711 per year
-
Days on Site: 25 Days
-
Added: Dec 03, 2018 (3 weeks on market)
-
Updated:
-
Last Checked: 2 months ago
-
MLS®#: W4315446
-
Listed By: Re/max real estate centre inc., brokerage
Incredible Family Home In An Incredible Family Neighbourhood! Welcome Home To This 3+1 Bdrm Open Concept Move In Ready Home. Bright And Spacious Main Floor Has Lg Foyer W Access To Garage And Pwd Rm. Foyer Opens To Dining Area And Kitchen Which O/L Family Room W Soaring Vaulted Ceilings, Gas Fireplace, Hardwood W/O To Deck And Fully Fenced Rear Yard. Upper Level Is Complete W Master Bdrm W W/I Closet, Spacious 2nd And 3rd Bdrms And Main Bathroom.
Extras
Need More Space? Lower Level Is Fully Finished W/Office/Bedroom Rec Room And Office Nook. Close To Parks, Schools And Shopping. Furnace/Ac 2016, Roof 2014, Deck 2015
Property Details
Facts for 57 Rose Street, Orangeville
Status
Days on Market: 25
Last Status: Sold
Sold Date: Dec 28, 2018
Closed Date: Apr 01, 2019
Expiry Date: Feb 15, 2019
Sold Price: $569,000
Unavailable Date: Dec 28, 2018
Input Date: Dec 03, 2018
Property
Status: Sale
Property Type: Detached
Style: 2-Storey
Age: 16-30
Area: Orangeville
Community: Orangeville
Availability Date: Tbd
Inside
Bedrooms: 3
Bedrooms Plus: 1
Bathrooms: 3
Kitchens: 1
Rooms: 6
Den/Family Room: No
Air Conditioning: Central Air
Fireplace: Yes
Laundry Level: Lower
Central Vacuum: N
Washrooms: 3
Utilities
Electricity: Yes
Gas: Yes
Cable: Yes
Telephone: Available
Building
Basement: Finished
Heat Type: Forced Air
Heat Source: Gas
Exterior: Brick
Exterior: Vinyl Siding
Elevator: N
Water Supply: Municipal
Special Designation: Unknown
Parking
Driveway: Private
Garage Spaces: 1
Garage Type: Attached
Covered Parking Spaces: 2
Fees
Tax Year: 2018
Tax Legal Description: Plan 7M12 Lot 64
Taxes: $4,711
Highlights
Feature: Fenced Yard
Feature: Hospital
Feature: Park
Feature: Public Transit
Feature: Rec Centre
Feature: School
Land
Cross Street: Rose/Mckitrick
Municipality District: Orangeville
Fronting On: South
Parcel Number: 40031260
Pool: None
Sewer: Sewers
Lot Depth: 110.96 Feet
Lot Frontage: 31.29 Feet
Lot Irregularities: As Per Mpac
Additional Media
- Virtual Tour: https://www.youtube-nocookie.com/embed/Gi6xArBYGAI?rel=0&controls=0&showinfo=0
Rooms
Room details for 57 Rose Street, Orangeville
| Type | Dimensions | Description |
|---|---|---|
| Kitchen Main | 3.08 x 4.79 | Open Concept, B/I Dishwasher, Ceramic Floor |
| Living Main | 3.75 x 4.70 | Vaulted Ceiling, Gas Fireplace, W/O To Yard |
| Dining Main | 3.37 x 3.52 | Ceramic Floor, Picture Window |
| Master 2nd | 3.58 x 4.06 | Broadloom, W/I Closet, Vaulted Ceiling |
| 2nd Br 2nd | 3.18 x 3.63 | Broadloom, Large Closet |
| 3rd Br 2nd | 3.12 x 3.18 | Broadloom, Large Closet |
| Rec Lower | 3.71 x 4.77 | Laminate, Pot Lights |
| Office Lower | 2.23 x 3.23 | Broadloom |
| 4th Br Lower | 3.12 x 3.17 | Broadloom, Pot Lights |
| XXXXXXXX | XXX XX, XXXX |
XXXX XXX XXXX |
$XXX,XXX |
| XXX XX, XXXX |
XXXXXX XXX XXXX |
$XXX,XXX | |
| XXXXXXXX | XXX XX, XXXX |
XXXXXXX XXX XXXX |
|
| XXX XX, XXXX |
XXXXXX XXX XXXX |
$XXX,XXX | |
| XXXXXXXX | XXX XX, XXXX |
XXXXXXX XXX XXXX |
|
| XXX XX, XXXX |
XXXXXX XXX XXXX |
$XXX,XXX | |
| XXXXXXXX | XXX XX, XXXX |
XXXXXXX XXX XXXX |
|
| XXX XX, XXXX |
XXXXXX XXX XXXX |
$XXX,XXX | |
| XXXXXXXX | XXX XX, XXXX |
XXXXXXX XXX XXXX |
|
| XXX XX, XXXX |
XXXXXX XXX XXXX |
$XXX,XXX | |
| XXXXXXXX | XXX XX, XXXX |
XXXX XXX XXXX |
$XXX,XXX |
| XXX XX, XXXX |
XXXXXX XXX XXXX |
$XXX,XXX |
| XXXXXXXX XXXX | XXX XX, XXXX | $569,000 XXX XXXX |
| XXXXXXXX XXXXXX | XXX XX, XXXX | $574,900 XXX XXXX |
| XXXXXXXX XXXXXXX | XXX XX, XXXX | XXX XXXX |
| XXXXXXXX XXXXXX | XXX XX, XXXX | $589,900 XXX XXXX |
| XXXXXXXX XXXXXXX | XXX XX, XXXX | XXX XXXX |
| XXXXXXXX XXXXXX | XXX XX, XXXX | $594,900 XXX XXXX |
| XXXXXXXX XXXXXXX | XXX XX, XXXX | XXX XXXX |
| XXXXXXXX XXXXXX | XXX XX, XXXX | $604,900 XXX XXXX |
| XXXXXXXX XXXXXXX | XXX XX, XXXX | XXX XXXX |
| XXXXXXXX XXXXXX | XXX XX, XXXX | $619,900 XXX XXXX |
| XXXXXXXX XXXX | XXX XX, XXXX | $601,000 XXX XXXX |
| XXXXXXXX XXXXXX | XXX XX, XXXX | $499,900 XXX XXXX |

École élémentaire des Quatre-Rivières
Elementary: PublicSpencer Avenue Elementary School
Elementary: PublicCredit Meadows Elementary School
Elementary: PublicSt Benedict Elementary School
Elementary: CatholicSt Andrew School
Elementary: CatholicMontgomery Village Public School
Elementary: PublicDufferin Centre for Continuing Education
Secondary: PublicErin District High School
Secondary: PublicRobert F Hall Catholic Secondary School
Secondary: CatholicCentre Dufferin District High School
Secondary: PublicWestside Secondary School
Secondary: PublicOrangeville District Secondary School
Secondary: Public- 2 bath
- 3 bed
38 Eastview Crescent, Orangeville, Ontario • L9W 4X3 • Orangeville



