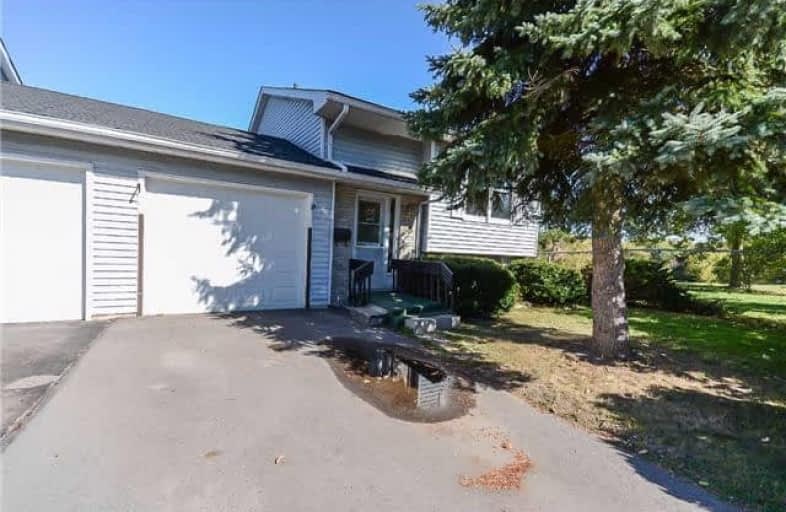Sold on Oct 12, 2017
Note: Property is not currently for sale or for rent.

-
Type: Semi-Detached
-
Style: Bungalow-Raised
-
Lot Size: 36 x 100.74 Feet
-
Age: No Data
-
Taxes: $3,546 per year
-
Days on Site: 2 Days
-
Added: Sep 07, 2019 (2 days on market)
-
Updated:
-
Last Checked: 3 months ago
-
MLS®#: W3950509
-
Listed By: Royal lepage meadowtowne realty, brokerage
Attention All Contractors,Investors & Handyman.Terrific Opportunity To Flip This Property Or Give It Your Own Personal Touches To Make It Your Own!Raised Bungalow In A Fantastic Mature Area Of Orangeville.Situated Right Beside Cedarstone Park & Only Att'd At The Gar This Home Has Tons Of Potential.Lots Of Natural Sunlight.Mn Flr Features A Large Eat-In Kit,Very Large Lr/Dr & Master W/Ens Privilege's.Walk-Out Bsmt With Large Rec Rm,2 Bdrms & 4Pc Washroom.
Extras
In-Law Suite Potential With Hookups Already In Place. Within Walking Distance To Amenities.
Property Details
Facts for 60 Quarry Drive, Orangeville
Status
Days on Market: 2
Last Status: Sold
Sold Date: Oct 12, 2017
Closed Date: Oct 30, 2017
Expiry Date: Jan 10, 2018
Sold Price: $342,000
Unavailable Date: Oct 12, 2017
Input Date: Oct 10, 2017
Prior LSC: Listing with no contract changes
Property
Status: Sale
Property Type: Semi-Detached
Style: Bungalow-Raised
Area: Orangeville
Community: Orangeville
Availability Date: Flex
Inside
Bedrooms: 2
Bedrooms Plus: 1
Bathrooms: 2
Kitchens: 1
Rooms: 5
Den/Family Room: Yes
Air Conditioning: None
Fireplace: Yes
Washrooms: 2
Building
Basement: Part Fin
Basement 2: W/O
Heat Type: Baseboard
Heat Source: Gas
Exterior: Vinyl Siding
Water Supply: Municipal
Special Designation: Unknown
Parking
Driveway: Private
Garage Spaces: 1
Garage Type: Attached
Covered Parking Spaces: 1
Total Parking Spaces: 2
Fees
Tax Year: 2017
Tax Legal Description: Pt Lt 12, Pl 302, Pts 1 & 2, 7R2406
Taxes: $3,546
Highlights
Feature: Park
Land
Cross Street: Townline/Orange/Chis
Municipality District: Orangeville
Fronting On: North
Pool: None
Sewer: Sewers
Lot Depth: 100.74 Feet
Lot Frontage: 36 Feet
Acres: < .50
Rooms
Room details for 60 Quarry Drive, Orangeville
| Type | Dimensions | Description |
|---|---|---|
| Kitchen Ground | 3.03 x 4.39 | Eat-In Kitchen |
| Living Ground | 3.76 x 6.59 | Combined W/Dining |
| Master Ground | 3.36 x 4.60 | |
| Br In Betwn | 2.90 x 3.73 | |
| Rec In Betwn | 3.48 x 5.18 | |
| Br Bsmt | 3.27 x 3.50 |
| XXXXXXXX | XXX XX, XXXX |
XXXX XXX XXXX |
$XXX,XXX |
| XXX XX, XXXX |
XXXXXX XXX XXXX |
$XXX,XXX |
| XXXXXXXX XXXX | XXX XX, XXXX | $342,000 XXX XXXX |
| XXXXXXXX XXXXXX | XXX XX, XXXX | $309,000 XXX XXXX |

École élémentaire des Quatre-Rivières
Elementary: PublicSt Peter Separate School
Elementary: CatholicPrincess Margaret Public School
Elementary: PublicParkinson Centennial School
Elementary: PublicIsland Lake Public School
Elementary: PublicPrincess Elizabeth Public School
Elementary: PublicDufferin Centre for Continuing Education
Secondary: PublicErin District High School
Secondary: PublicRobert F Hall Catholic Secondary School
Secondary: CatholicCentre Dufferin District High School
Secondary: PublicWestside Secondary School
Secondary: PublicOrangeville District Secondary School
Secondary: Public

