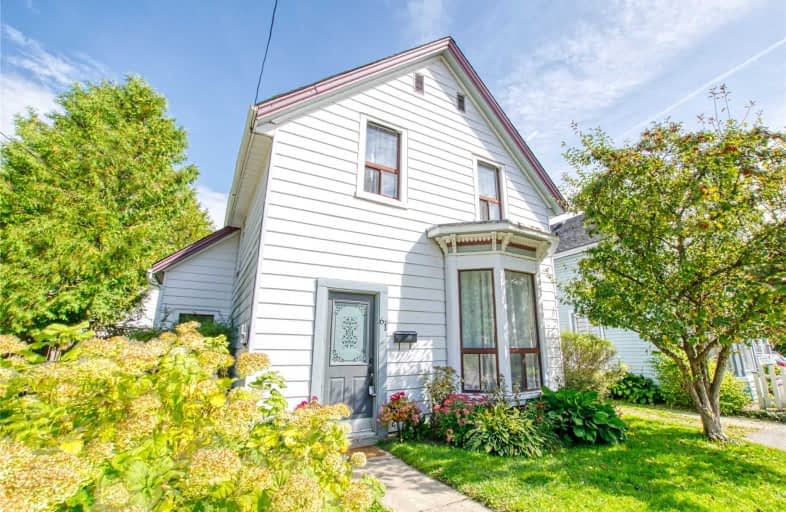Sold on Oct 12, 2019
Note: Property is not currently for sale or for rent.

-
Type: Detached
-
Style: 1 1/2 Storey
-
Size: 1500 sqft
-
Lot Size: 56.5 x 130 Feet
-
Age: 100+ years
-
Taxes: $4,219 per year
-
Days on Site: 12 Days
-
Added: Oct 14, 2019 (1 week on market)
-
Updated:
-
Last Checked: 2 months ago
-
MLS®#: W4593074
-
Listed By: Royal lepage rcr realty, brokerage
See Multimedia For Video Tour Coming Soon! Affordable Detached Steps From Orangeville's Downtown Core! Charming Home On Mature Lot. Bright Living Rm W/ Bay Window Overlooking Front Lawn Flows Through To Lg Dining Rm Before Continuing To Fam Rm Currently Used As 4th Bed W/ Powder/Laundry Rm & W/O To Deck In Treed Backyard. Spacious Kitchen Has Grainte & Butcher Block Countertops & Stainless Steel Appliances.
Extras
Upper Fl Has 3 Bedrooms, 4 Pc Bath & W/I Closet At End Of Hall. Furnace & A/C '17. Hwt & Water Softener Rentals.
Property Details
Facts for 61 Mill Street, Orangeville
Status
Days on Market: 12
Last Status: Sold
Sold Date: Oct 12, 2019
Closed Date: Jan 06, 2020
Expiry Date: Jan 31, 2020
Sold Price: $515,000
Unavailable Date: Oct 12, 2019
Input Date: Sep 30, 2019
Property
Status: Sale
Property Type: Detached
Style: 1 1/2 Storey
Size (sq ft): 1500
Age: 100+
Area: Orangeville
Community: Orangeville
Availability Date: 60/Tba
Inside
Bedrooms: 3
Bathrooms: 2
Kitchens: 1
Rooms: 7
Den/Family Room: Yes
Air Conditioning: Central Air
Fireplace: No
Washrooms: 2
Building
Basement: Crawl Space
Basement 2: Unfinished
Heat Type: Forced Air
Heat Source: Gas
Exterior: Alum Siding
Water Supply: Municipal
Special Designation: Unknown
Parking
Driveway: Private
Garage Type: None
Covered Parking Spaces: 2
Total Parking Spaces: 2
Fees
Tax Year: 2019
Tax Legal Description: Pt Lt 38 & Pt Reserve. Blk 7* See Shed B
Taxes: $4,219
Land
Cross Street: Church/Mill
Municipality District: Orangeville
Fronting On: East
Parcel Number: 340130075
Pool: None
Sewer: Sewers
Lot Depth: 130 Feet
Lot Frontage: 56.5 Feet
Lot Irregularities: Irregular
Additional Media
- Virtual Tour: http://www.rosshughes.ca/mls/?id=12902
Rooms
Room details for 61 Mill Street, Orangeville
| Type | Dimensions | Description |
|---|---|---|
| Living Main | 3.50 x 4.37 | |
| Dining Main | 3.03 x 4.32 | |
| Family Main | 3.85 x 3.38 | |
| Kitchen Main | 3.89 x 3.76 | |
| Laundry Main | 1.53 x 3.35 | 2 Pc Bath |
| Master Upper | 3.12 x 4.27 | |
| 2nd Br Upper | 2.85 x 3.27 | |
| 3rd Br Upper | 2.55 x 2.19 | |
| Bathroom Upper | 2.51 x 2.84 | 4 Pc Bath |
| XXXXXXXX | XXX XX, XXXX |
XXXX XXX XXXX |
$XXX,XXX |
| XXX XX, XXXX |
XXXXXX XXX XXXX |
$XXX,XXX | |
| XXXXXXXX | XXX XX, XXXX |
XXXX XXX XXXX |
$XXX,XXX |
| XXX XX, XXXX |
XXXXXX XXX XXXX |
$XXX,XXX |
| XXXXXXXX XXXX | XXX XX, XXXX | $515,000 XXX XXXX |
| XXXXXXXX XXXXXX | XXX XX, XXXX | $519,900 XXX XXXX |
| XXXXXXXX XXXX | XXX XX, XXXX | $440,000 XXX XXXX |
| XXXXXXXX XXXXXX | XXX XX, XXXX | $399,900 XXX XXXX |

École élémentaire des Quatre-Rivières
Elementary: PublicSt Peter Separate School
Elementary: CatholicPrincess Margaret Public School
Elementary: PublicParkinson Centennial School
Elementary: PublicIsland Lake Public School
Elementary: PublicPrincess Elizabeth Public School
Elementary: PublicDufferin Centre for Continuing Education
Secondary: PublicErin District High School
Secondary: PublicRobert F Hall Catholic Secondary School
Secondary: CatholicCentre Dufferin District High School
Secondary: PublicWestside Secondary School
Secondary: PublicOrangeville District Secondary School
Secondary: Public

