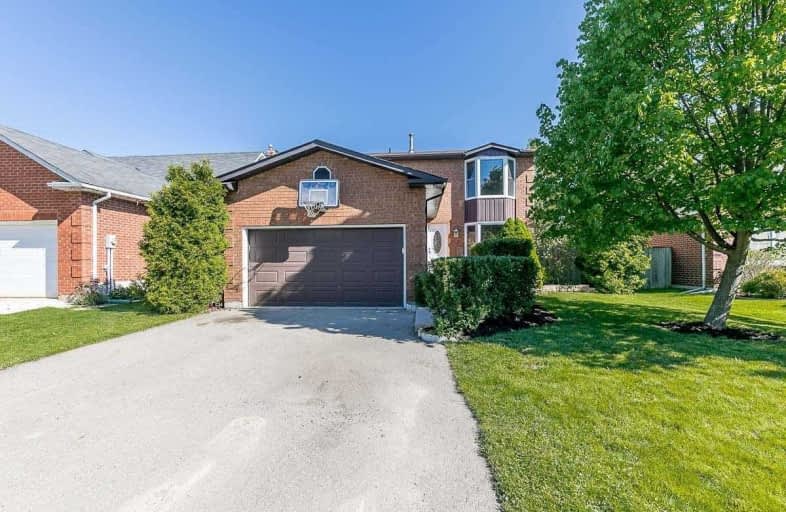
St Peter Separate School
Elementary: Catholic
1.47 km
Credit Meadows Elementary School
Elementary: Public
0.23 km
St Benedict Elementary School
Elementary: Catholic
1.14 km
St Andrew School
Elementary: Catholic
0.17 km
Montgomery Village Public School
Elementary: Public
1.59 km
Princess Elizabeth Public School
Elementary: Public
0.95 km
Dufferin Centre for Continuing Education
Secondary: Public
0.83 km
Erin District High School
Secondary: Public
16.24 km
Robert F Hall Catholic Secondary School
Secondary: Catholic
21.14 km
Centre Dufferin District High School
Secondary: Public
19.38 km
Westside Secondary School
Secondary: Public
1.64 km
Orangeville District Secondary School
Secondary: Public
1.31 km





