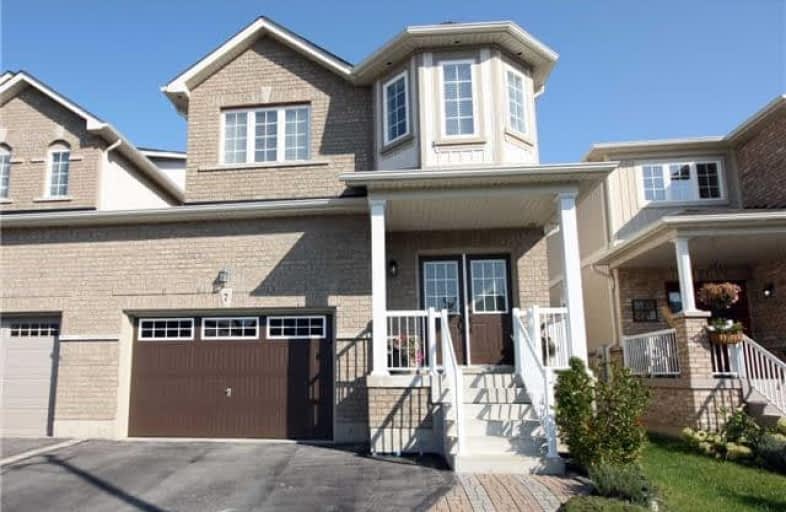
St Peter Separate School
Elementary: Catholic
1.91 km
Parkinson Centennial School
Elementary: Public
2.18 km
Credit Meadows Elementary School
Elementary: Public
0.99 km
St Benedict Elementary School
Elementary: Catholic
0.65 km
St Andrew School
Elementary: Catholic
1.32 km
Princess Elizabeth Public School
Elementary: Public
1.00 km
Dufferin Centre for Continuing Education
Secondary: Public
0.73 km
Erin District High School
Secondary: Public
17.01 km
Robert F Hall Catholic Secondary School
Secondary: Catholic
20.65 km
Centre Dufferin District High School
Secondary: Public
18.82 km
Westside Secondary School
Secondary: Public
2.81 km
Orangeville District Secondary School
Secondary: Public
0.77 km





