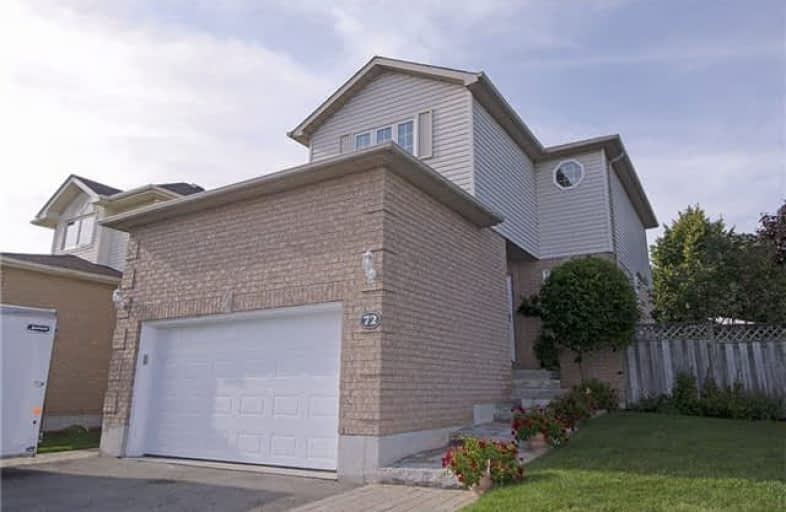Sold on Mar 13, 2018
Note: Property is not currently for sale or for rent.

-
Type: Detached
-
Style: 2-Storey
-
Lot Size: 31.2 x 108.2 Feet
-
Age: No Data
-
Taxes: $4,907 per year
-
Days on Site: 134 Days
-
Added: Sep 07, 2019 (4 months on market)
-
Updated:
-
Last Checked: 3 months ago
-
MLS®#: W3969169
-
Listed By: One percent realty ltd., brokerage
Spectacular Bright Detached Open-Concept 2-Story On Family Oriented Street, Fully Fenced Corner Lot. Dining Room Walkout To Reinforced Deck. Pride Of Ownership Boasts Recently Updated Roof, High-Efficiency Furnace, Air-Conditioner, Windows, 2nd Flr. Carpet And Kitchen Flooring. Other Features Incl: Master W/4-Piece Ensuite With Soaker Tub, Walk-In Closet And Cathedral Ceilings, Finished Basement W/Custom Bar, Central Vac/W Attachments, Gleaming Hardwood
Extras
Includes :Ss Fridge, Ss Stove, Ss Diswasher, Ss Microwave, Washer, Dryer, Blinds, Custom Built Shed, High Eff Furnace-2017, Ac -2015, C-Vac, Hook-Up For Hot Tub
Property Details
Facts for 72 Eastview Crescent, Orangeville
Status
Days on Market: 134
Last Status: Sold
Sold Date: Mar 13, 2018
Closed Date: Apr 19, 2018
Expiry Date: Apr 10, 2018
Sold Price: $550,000
Unavailable Date: Mar 13, 2018
Input Date: Oct 30, 2017
Property
Status: Sale
Property Type: Detached
Style: 2-Storey
Area: Orangeville
Community: Orangeville
Availability Date: Flexible
Inside
Bedrooms: 3
Bedrooms Plus: 1
Bathrooms: 3
Kitchens: 1
Rooms: 6
Den/Family Room: Yes
Air Conditioning: Central Air
Fireplace: No
Laundry Level: Lower
Central Vacuum: Y
Washrooms: 3
Building
Basement: Finished
Heat Type: Forced Air
Heat Source: Gas
Exterior: Brick
Exterior: Vinyl Siding
Water Supply: Municipal
Special Designation: Unknown
Parking
Driveway: Private
Garage Spaces: 2
Garage Type: Attached
Covered Parking Spaces: 2
Total Parking Spaces: 3
Fees
Tax Year: 2017
Tax Legal Description: Lt 43, Pl 337, S/T Right Mf219499, Orangeville
Taxes: $4,907
Land
Cross Street: Blind Line And Eastv
Municipality District: Orangeville
Fronting On: North
Pool: None
Sewer: Sewers
Lot Depth: 108.2 Feet
Lot Frontage: 31.2 Feet
Additional Media
- Virtual Tour: http://360homes.ca/VT/697/index.html
Rooms
Room details for 72 Eastview Crescent, Orangeville
| Type | Dimensions | Description |
|---|---|---|
| Kitchen Main | 3.22 x 3.99 | Open Concept |
| Dining Main | 3.35 x 4.57 | Hardwood Floor, W/O To Patio, Cathedral Ceiling |
| Family Main | 3.38 x 6.43 | Hardwood Floor |
| Master 2nd | 3.84 x 5.17 | W/I Closet, 4 Pc Ensuite, Cathedral Ceiling |
| 2nd Br 2nd | 3.84 x 2.92 | Closet, Broadloom |
| 3rd Br 2nd | 3.07 x 2.92 | Closet, Broadloom |
| Rec Lower | 3.96 x 8.47 | |
| Office Lower | 2.77 x 3.20 |
| XXXXXXXX | XXX XX, XXXX |
XXXX XXX XXXX |
$XXX,XXX |
| XXX XX, XXXX |
XXXXXX XXX XXXX |
$XXX,XXX | |
| XXXXXXXX | XXX XX, XXXX |
XXXXXXX XXX XXXX |
|
| XXX XX, XXXX |
XXXXXX XXX XXXX |
$XXX,XXX |
| XXXXXXXX XXXX | XXX XX, XXXX | $550,000 XXX XXXX |
| XXXXXXXX XXXXXX | XXX XX, XXXX | $573,900 XXX XXXX |
| XXXXXXXX XXXXXXX | XXX XX, XXXX | XXX XXXX |
| XXXXXXXX XXXXXX | XXX XX, XXXX | $579,900 XXX XXXX |

St Peter Separate School
Elementary: CatholicCredit Meadows Elementary School
Elementary: PublicSt Benedict Elementary School
Elementary: CatholicSt Andrew School
Elementary: CatholicMontgomery Village Public School
Elementary: PublicPrincess Elizabeth Public School
Elementary: PublicDufferin Centre for Continuing Education
Secondary: PublicErin District High School
Secondary: PublicRobert F Hall Catholic Secondary School
Secondary: CatholicCentre Dufferin District High School
Secondary: PublicWestside Secondary School
Secondary: PublicOrangeville District Secondary School
Secondary: Public- 2 bath
- 3 bed
38 Eastview Crescent, Orangeville, Ontario • L9W 4X3 • Orangeville



