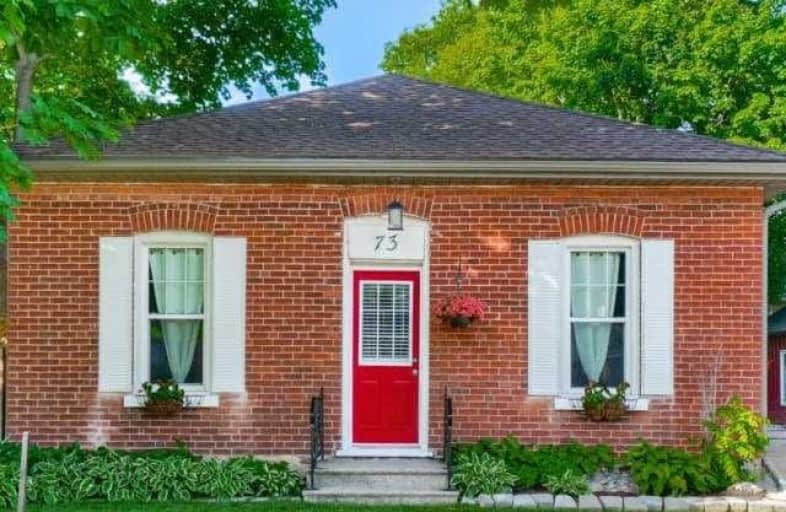
École élémentaire des Quatre-Rivières
Elementary: Public
1.72 km
St Peter Separate School
Elementary: Catholic
0.88 km
Princess Margaret Public School
Elementary: Public
0.27 km
Parkinson Centennial School
Elementary: Public
1.01 km
Island Lake Public School
Elementary: Public
1.62 km
Princess Elizabeth Public School
Elementary: Public
1.30 km
Dufferin Centre for Continuing Education
Secondary: Public
1.57 km
Erin District High School
Secondary: Public
15.10 km
Robert F Hall Catholic Secondary School
Secondary: Catholic
18.99 km
Centre Dufferin District High School
Secondary: Public
20.91 km
Westside Secondary School
Secondary: Public
2.62 km
Orangeville District Secondary School
Secondary: Public
1.36 km



