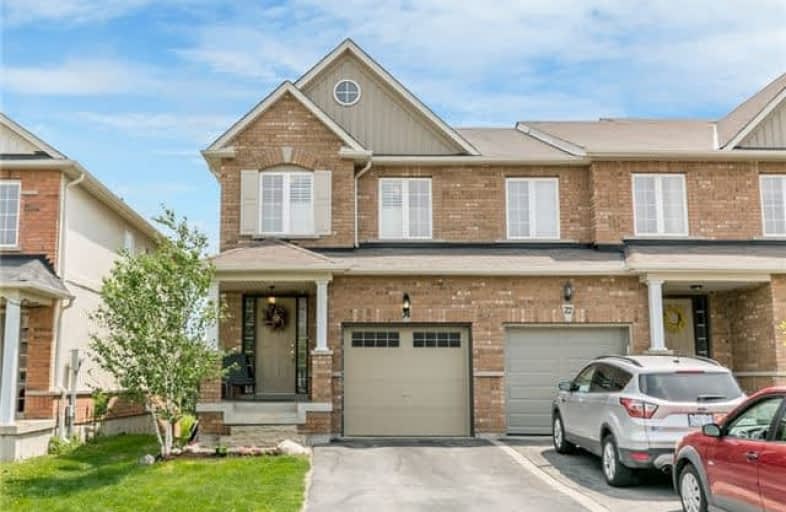Sold on Jul 18, 2018
Note: Property is not currently for sale or for rent.

-
Type: Att/Row/Twnhouse
-
Style: 2-Storey
-
Size: 1500 sqft
-
Lot Size: 22.97 x 107.61 Feet
-
Age: No Data
-
Taxes: $4,423 per year
-
Days on Site: 21 Days
-
Added: Sep 07, 2019 (3 weeks on market)
-
Updated:
-
Last Checked: 3 months ago
-
MLS®#: W4174519
-
Listed By: Century 21 millennium inc., brokerage
1610 Sq Ft* End Unit Townhouse W/Walkout Basement & Backing On Conservation! Living Room W/Gas Fireplace. Large Dining Area Adjoined To Spacious Kitchen W/Upgraded Cabinets, Tumbled Marble Backsplash & W/O To New Deck. Sprawling Master Suite With W/Walk In Closet, 5 Pc Ensuite W/Dbl Sinks, Handscraped Engineered Hardwood Throughout Main Fl, California Shutters, Sunken Main Fl Laundry W/Garage Access.
Extras
Recently Painted In Benjamin Moore Owl Gray. Deck Added In 2017 W B/I Privacy Shutters And Over Looks The Pond. No Sidewalk - 2 Car Parking + 1 Car Garage. Steps To Dog Park & All Amenities.
Property Details
Facts for 74 Victor Large Way, Orangeville
Status
Days on Market: 21
Last Status: Sold
Sold Date: Jul 18, 2018
Closed Date: Sep 10, 2018
Expiry Date: Sep 30, 2018
Sold Price: $520,000
Unavailable Date: Jul 18, 2018
Input Date: Jun 27, 2018
Property
Status: Sale
Property Type: Att/Row/Twnhouse
Style: 2-Storey
Size (sq ft): 1500
Area: Orangeville
Community: Orangeville
Availability Date: Tba
Inside
Bedrooms: 3
Bathrooms: 3
Kitchens: 1
Rooms: 7
Den/Family Room: No
Air Conditioning: Central Air
Fireplace: Yes
Laundry Level: Main
Washrooms: 3
Building
Basement: Unfinished
Basement 2: W/O
Heat Type: Forced Air
Heat Source: Gas
Exterior: Brick
Exterior: Vinyl Siding
Water Supply: Municipal
Special Designation: Unknown
Parking
Driveway: Private
Garage Spaces: 1
Garage Type: Built-In
Covered Parking Spaces: 2
Total Parking Spaces: 3
Fees
Tax Year: 2018
Tax Legal Description: Plan 7M43 Pt Blk 33 Rp 7R5877 Parts 19 And 20
Taxes: $4,423
Land
Cross Street: Hansen Blvd/Victor L
Municipality District: Orangeville
Fronting On: East
Parcel Number: 340320531
Pool: None
Sewer: Sewers
Lot Depth: 107.61 Feet
Lot Frontage: 22.97 Feet
Lot Irregularities: Irregular As Per Deed
Additional Media
- Virtual Tour: https://www.dropbox.com/s/42h2525uq1nmt4u/re%20edit%2074%20victor%20large%20way%20orangeville%20-%20
Rooms
Room details for 74 Victor Large Way, Orangeville
| Type | Dimensions | Description |
|---|---|---|
| Kitchen Main | 3.35 x 2.43 | Ceramic Floor, Breakfast Bar, California Shutters |
| Breakfast Main | 3.35 x 2.74 | Ceramic Floor, Sliding Doors, W/O To Deck |
| Living Main | 3.53 x 5.18 | Hardwood Floor, Fireplace, California Shutters |
| Laundry Main | - | Ceramic Floor, W/O To Garage, B/I Shelves |
| Master Upper | 6.33 x 3.59 | Broadloom, 5 Pc Ensuite, W/I Closet |
| 2nd Br Upper | 3.47 x 2.16 | Broadloom, Closet, Window |
| 3rd Br Upper | 4.26 x 2.62 | Broadloom, Closet, Window |
| XXXXXXXX | XXX XX, XXXX |
XXXX XXX XXXX |
$XXX,XXX |
| XXX XX, XXXX |
XXXXXX XXX XXXX |
$XXX,XXX | |
| XXXXXXXX | XXX XX, XXXX |
XXXXXXX XXX XXXX |
|
| XXX XX, XXXX |
XXXXXX XXX XXXX |
$XXX,XXX |
| XXXXXXXX XXXX | XXX XX, XXXX | $520,000 XXX XXXX |
| XXXXXXXX XXXXXX | XXX XX, XXXX | $519,989 XXX XXXX |
| XXXXXXXX XXXXXXX | XXX XX, XXXX | XXX XXXX |
| XXXXXXXX XXXXXX | XXX XX, XXXX | $545,000 XXX XXXX |

St Peter Separate School
Elementary: CatholicMono-Amaranth Public School
Elementary: PublicCredit Meadows Elementary School
Elementary: PublicSt Benedict Elementary School
Elementary: CatholicSt Andrew School
Elementary: CatholicPrincess Elizabeth Public School
Elementary: PublicDufferin Centre for Continuing Education
Secondary: PublicErin District High School
Secondary: PublicRobert F Hall Catholic Secondary School
Secondary: CatholicCentre Dufferin District High School
Secondary: PublicWestside Secondary School
Secondary: PublicOrangeville District Secondary School
Secondary: Public- 3 bath
- 3 bed
308 Elderberry Street, Orangeville, Ontario • L9W 4Z6 • Orangeville



