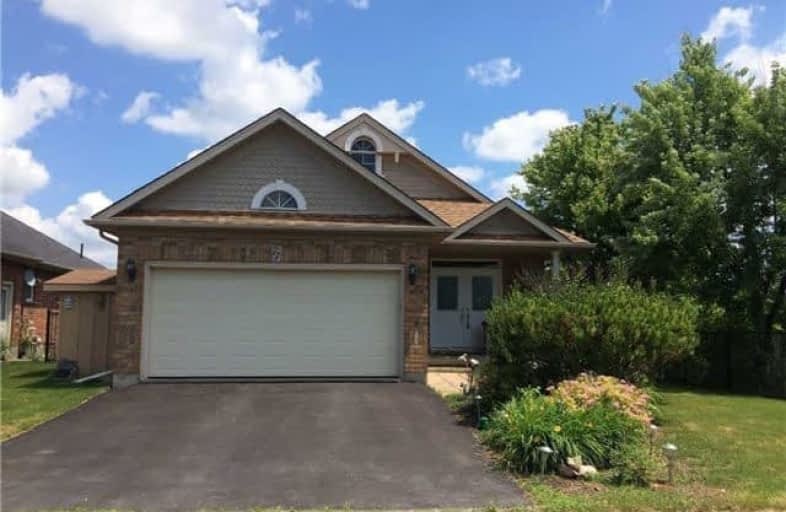Sold on Mar 05, 2019
Note: Property is not currently for sale or for rent.

-
Type: Detached
-
Style: Backsplit 4
-
Size: 2000 sqft
-
Lot Size: 57 x 128 Feet
-
Age: 6-15 years
-
Taxes: $6,173 per year
-
Days on Site: 16 Days
-
Added: Feb 17, 2019 (2 weeks on market)
-
Updated:
-
Last Checked: 2 months ago
-
MLS®#: W4361448
-
Listed By: Ipro realty ltd., brokerage
Open Concept Backsplit, Gourmet Kitchen / Walk Out To Deck & Gas Bbq, Terrazzo & Wood Floors Thru-Out, Family Room Has Gas Fireplace & W/O To Deck Overlooking Pond, Master Has W/O To Privacy Deck, Fully Finished Basement For Theatre Room, Gym Or 5th Bedroom, R/I Wet Bar, Water Park Just Around The Corner, Minutes From Shopping, Schools & Sports Area, The Perfect Place To Call Home, Quiet Neighbourhood To Raise A Family,
Extras
Stainless Steel Appliances & Range Hood, 6 Burner Gas Stove, Dishwasher, Washer (New) & Dryer, All Electrical Fixtures & Fans, Water Softener, Window Treatments, Garden Shed, Garage Door Opener & 2 Remotes, Shelves In Garage, ,Jacuzzi Tub
Property Details
Facts for 77 Hunter Road, Orangeville
Status
Days on Market: 16
Last Status: Sold
Sold Date: Mar 05, 2019
Closed Date: May 31, 2019
Expiry Date: Jun 30, 2019
Sold Price: $705,000
Unavailable Date: Mar 05, 2019
Input Date: Feb 17, 2019
Property
Status: Sale
Property Type: Detached
Style: Backsplit 4
Size (sq ft): 2000
Age: 6-15
Area: Orangeville
Community: Orangeville
Availability Date: Negotiable
Inside
Bedrooms: 4
Bathrooms: 2
Kitchens: 1
Rooms: 7
Den/Family Room: Yes
Air Conditioning: Central Air
Fireplace: Yes
Laundry Level: Lower
Central Vacuum: Y
Washrooms: 2
Utilities
Electricity: Yes
Gas: Yes
Cable: Yes
Telephone: Available
Building
Basement: Finished
Basement 2: Full
Heat Type: Forced Air
Heat Source: Gas
Exterior: Brick
Exterior: Vinyl Siding
Elevator: N
UFFI: No
Energy Certificate: N
Green Verification Status: N
Water Supply: Municipal
Special Designation: Unknown
Other Structures: Garden Shed
Retirement: N
Parking
Driveway: Pvt Double
Garage Spaces: 2
Garage Type: Attached
Covered Parking Spaces: 2
Fees
Tax Year: 2018
Tax Legal Description: Plan 7M-6, Lot 19
Taxes: $6,173
Highlights
Feature: Clear View
Feature: Golf
Feature: Lake/Pond
Feature: Park
Feature: Rec Centre
Land
Cross Street: Montgomery-Fendley-H
Municipality District: Orangeville
Fronting On: East
Pool: None
Sewer: Sewers
Lot Depth: 128 Feet
Lot Frontage: 57 Feet
Lot Irregularities: As Per Deed
Acres: < .50
Zoning: Residential
Rooms
Room details for 77 Hunter Road, Orangeville
| Type | Dimensions | Description |
|---|---|---|
| Kitchen Main | 5.09 x 5.55 | Centre Island, Cathedral Ceiling, W/O To Deck |
| Dining Main | 3.60 x 5.50 | Cathedral Ceiling, Wood Floor, Open Concept |
| Living In Betwn | 4.50 x 8.20 | Gas Fireplace, W/O To Deck, Open Concept |
| 4th Br In Betwn | 3.32 x 3.30 | O/Looks Garden, O/Looks Park, Wood Floor |
| Master Upper | 3.50 x 5.50 | W/I Closet, W/O To Deck, Semi Ensuite |
| 2nd Br Upper | 3.20 x 3.30 | O/Looks Ravine, Wood Floor, South View |
| 3rd Br Upper | 3.14 x 3.63 | Nw View, Wood Floor, Closet |
| Laundry In Betwn | 1.53 x 2.42 | Pocket Doors, Stainless Steel Si, Tile Floor |
| Rec Lower | 4.70 x 5.20 | Finished, Wood Floor, Above Grade Window |
| XXXXXXXX | XXX XX, XXXX |
XXXX XXX XXXX |
$XXX,XXX |
| XXX XX, XXXX |
XXXXXX XXX XXXX |
$XXX,XXX | |
| XXXXXXXX | XXX XX, XXXX |
XXXXXXX XXX XXXX |
|
| XXX XX, XXXX |
XXXXXX XXX XXXX |
$XXX,XXX | |
| XXXXXXXX | XXX XX, XXXX |
XXXXXXX XXX XXXX |
|
| XXX XX, XXXX |
XXXXXX XXX XXXX |
$XXX,XXX | |
| XXXXXXXX | XXX XX, XXXX |
XXXXXXX XXX XXXX |
|
| XXX XX, XXXX |
XXXXXX XXX XXXX |
$XXX,XXX | |
| XXXXXXXX | XXX XX, XXXX |
XXXXXXX XXX XXXX |
|
| XXX XX, XXXX |
XXXXXX XXX XXXX |
$XXX,XXX | |
| XXXXXXXX | XXX XX, XXXX |
XXXX XXX XXXX |
$XXX,XXX |
| XXX XX, XXXX |
XXXXXX XXX XXXX |
$XXX,XXX |
| XXXXXXXX XXXX | XXX XX, XXXX | $705,000 XXX XXXX |
| XXXXXXXX XXXXXX | XXX XX, XXXX | $714,750 XXX XXXX |
| XXXXXXXX XXXXXXX | XXX XX, XXXX | XXX XXXX |
| XXXXXXXX XXXXXX | XXX XX, XXXX | $729,000 XXX XXXX |
| XXXXXXXX XXXXXXX | XXX XX, XXXX | XXX XXXX |
| XXXXXXXX XXXXXX | XXX XX, XXXX | $749,900 XXX XXXX |
| XXXXXXXX XXXXXXX | XXX XX, XXXX | XXX XXXX |
| XXXXXXXX XXXXXX | XXX XX, XXXX | $724,900 XXX XXXX |
| XXXXXXXX XXXXXXX | XXX XX, XXXX | XXX XXXX |
| XXXXXXXX XXXXXX | XXX XX, XXXX | $750,000 XXX XXXX |
| XXXXXXXX XXXX | XXX XX, XXXX | $520,000 XXX XXXX |
| XXXXXXXX XXXXXX | XXX XX, XXXX | $529,000 XXX XXXX |

École élémentaire des Quatre-Rivières
Elementary: PublicSpencer Avenue Elementary School
Elementary: PublicParkinson Centennial School
Elementary: PublicCredit Meadows Elementary School
Elementary: PublicSt Andrew School
Elementary: CatholicMontgomery Village Public School
Elementary: PublicDufferin Centre for Continuing Education
Secondary: PublicErin District High School
Secondary: PublicRobert F Hall Catholic Secondary School
Secondary: CatholicCentre Dufferin District High School
Secondary: PublicWestside Secondary School
Secondary: PublicOrangeville District Secondary School
Secondary: Public- 2 bath
- 4 bed
76 Shirley Street, Orangeville, Ontario • L9W 2T6 • Orangeville
- 3 bath
- 4 bed
- 1500 sqft
35 Diane Drive, Orangeville, Ontario • L9W 3M8 • Orangeville
- 3 bath
- 4 bed
117 Lawrence Avenue, Orangeville, Ontario • L9W 1S6 • Orangeville





