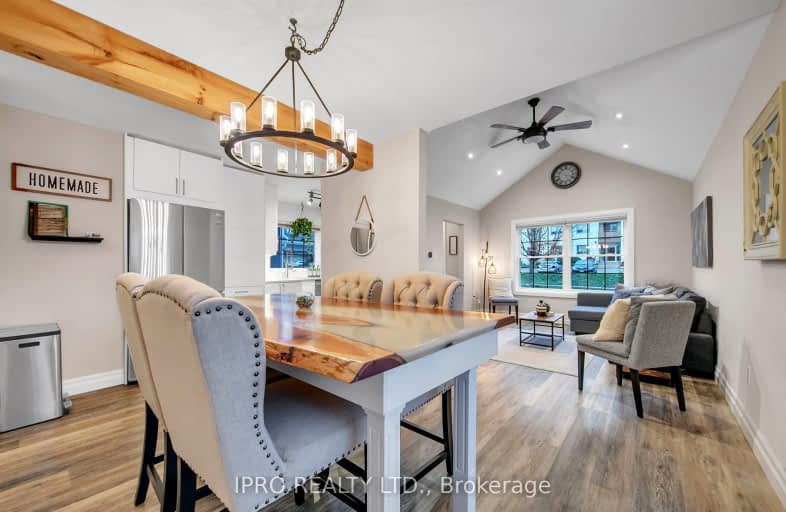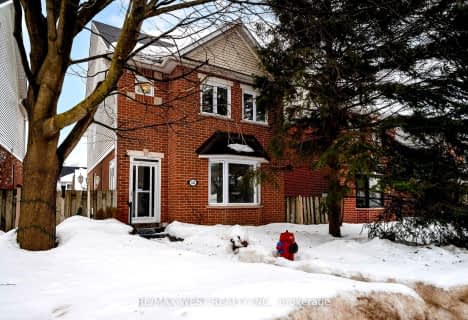Very Walkable
- Daily errands do not require a car.
Some Transit
- Most errands require a car.
Bikeable
- Some errands can be accomplished on bike.

St Peter Separate School
Elementary: CatholicPrincess Margaret Public School
Elementary: PublicParkinson Centennial School
Elementary: PublicCredit Meadows Elementary School
Elementary: PublicSt Andrew School
Elementary: CatholicPrincess Elizabeth Public School
Elementary: PublicDufferin Centre for Continuing Education
Secondary: PublicErin District High School
Secondary: PublicRobert F Hall Catholic Secondary School
Secondary: CatholicCentre Dufferin District High School
Secondary: PublicWestside Secondary School
Secondary: PublicOrangeville District Secondary School
Secondary: Public-
Thistle and Rose
171 Broadway, Orangeville, ON L9W 1K2 0.35km -
Mill Creek Pub
25 Mill Street, Orangeville, ON L9W 1J9 0.49km -
Barley Vine Rail
35 Armstrong Street, Orangeville, ON L9W 3H6 0.58km
-
Mochaberry Coffee & Company
177 Broadway, Orangeville, ON L9W 1K2 0.35km -
Son of A Chef Bakery
114 Broadway, Unit 3, Orangeville, ON L9W 1J9 0.46km -
Greystones Restaurant & Lounge
63 Broadway, Orangeville, ON L9W 1J8 0.64km
-
GoodLife Fitness
50 Fourth Ave, Zehr's Plaza, Orangeville, ON L9W 4P1 0.67km -
Anytime Fitness
130 Young Street, Unit 101, Alliston, ON L9R 1P8 30.52km -
Goodlife Fitness
11765 Bramalea Road, Brampton, ON L6R 30.74km
-
Zehrs
50 4th Avenue, Orangeville, ON L9W 1L0 0.84km -
IDA Headwaters Pharmacy
170 Lakeview Court, Orangeville, ON L9W 5J7 1.36km -
Rolling Hills Pharmacy
140 Rolling Hills Drive, Orangeville, ON L9W 4X8 2.28km
-
Child and Family Benefits/Services
229 Broadway, Orangeville, ON L9W 1K4 0.32km -
Rustik
199 Broadway, Orangeville, ON L9W 1K2 0.31km -
Pia's on Broadway
177 Broadway Avenue, Orangeville, ON L9W 0.35km
-
Orangeville Mall
150 First Street, Orangeville, ON L9W 3T7 1.16km -
Reader's Choice
151 Broadway, Orangeville, ON L9W 1K2 0.36km -
Winners
55 Fourth Avenue, Orangeville, ON L9W 1G7 0.72km
-
FreshCo
286 Broadway, Orangeville, ON L9W 1L2 0.81km -
Zehrs
50 4th Avenue, Orangeville, ON L9W 1L0 0.84km -
Harmony Whole Foods Market
163 First St, Unit A, Orangeville, ON L9W 3J8 1.16km
-
Hockley General Store and Restaurant
994227 Mono Adjala Townline, Mono, ON L9W 2Z2 15.26km -
LCBO
170 Sandalwood Pky E, Brampton, ON L6Z 1Y5 32.64km -
LCBO
97 Parkside Drive W, Fergus, ON N1M 3M5 32.88km
-
Raceway Esso
87 First Street, Orangeville, ON L9W 2E8 0.69km -
The Fireside Group
71 Adesso Drive, Unit 2, Vaughan, ON L4K 3C7 48.7km -
Peel Heating & Air Conditioning
3615 Laird Road, Units 19-20, Mississauga, ON L5L 5Z8 54.78km
-
Imagine Cinemas Alliston
130 Young Street W, Alliston, ON L9R 1P8 30.42km -
Landmark Cinemas 7 Bolton
194 McEwan Drive E, Caledon, ON L7E 4E5 32.03km -
SilverCity Brampton Cinemas
50 Great Lakes Drive, Brampton, ON L6R 2K7 33.89km
-
Orangeville Public Library
1 Mill Street, Orangeville, ON L9W 2M2 0.41km -
Caledon Public Library
150 Queen Street S, Bolton, ON L7E 1E3 29.68km -
Brampton Library, Springdale Branch
10705 Bramalea Rd, Brampton, ON L6R 0C1 32.57km
-
Headwaters Health Care Centre
100 Rolling Hills Drive, Orangeville, ON L9W 4X9 2.18km -
Chafford 200 Medical Centre
195 Broadway, Orangeville, ON L9W 1K2 0.32km -
Headwaters Walk In Clinic
170 Lakeview Court, Unit 2, Orangeville, ON L9W 4P2 1.36km
-
Kay Cee Gardens
26 Bythia St (btwn Broadway and York St), Orangeville ON L9W 2S1 0.61km -
Off Leash Dog park
Orangeville ON 1.01km -
Fendley Park Orangeville
Montgomery Rd (Riddell Road), Orangeville ON 3.57km
-
RBC Royal Bank
489 Broadway Ave (Mill Street), Orangeville ON L9W 1J9 0.41km -
Scotiabank
25 Toronto St N, Orangeville ON L9W 1K8 0.52km -
TD Canada Trust ATM
150 1st St, Orangeville ON L9W 3T7 1.15km
- 3 bath
- 4 bed
- 2500 sqft
65 Buena Vista Drive, Orangeville, Ontario • L9W 5K8 • Orangeville
- 2 bath
- 3 bed
- 1100 sqft
82 Colbourne Crescent, Orangeville, Ontario • L9W 5A9 • Orangeville
- 3 bath
- 4 bed
- 1500 sqft
239 Lisa Marie Drive, Orangeville, Ontario • L9W 4P6 • Orangeville














