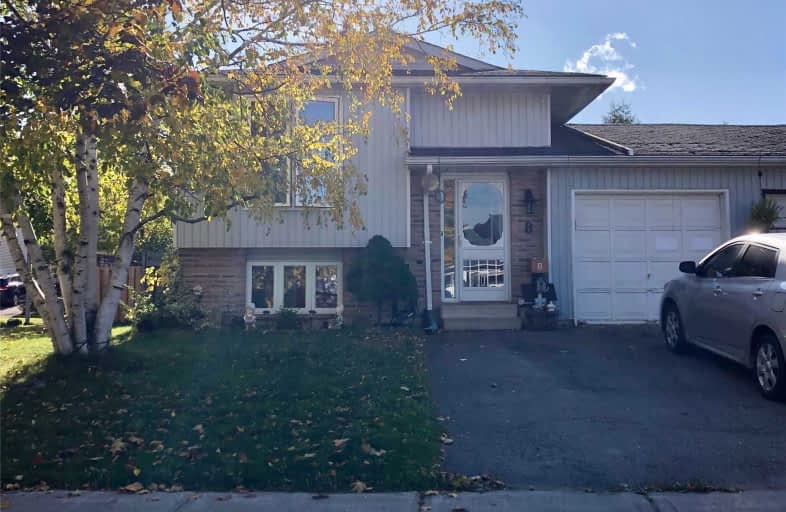Sold on Oct 24, 2019
Note: Property is not currently for sale or for rent.

-
Type: Semi-Detached
-
Style: Bungalow-Raised
-
Lot Size: 42.11 x 100.15 Feet
-
Age: No Data
-
Taxes: $3,814 per year
-
Days on Site: 9 Days
-
Added: Oct 24, 2019 (1 week on market)
-
Updated:
-
Last Checked: 3 months ago
-
MLS®#: W4608435
-
Listed By: Century 21 millennium inc., brokerage
Raised Bungalow With Garage!!! One Of The Best Priced Semis On The Market. Featuring 3 Bedrooms, 2 Full Bathrooms, Bedrooms In Lower Level With Large Above Grade Windows. Large Corner Lot With Fully Fenced Yard. Double Paved Driveway Suitable For Side By Side Parking And Access To Garage. Close To Schools And Parks. Great Family Neighbourhood!
Extras
Eat-In Kitchen Butcher Block Counter Tops & Tall White Cupboards. Large Living And Dining Room Combined. Formal Family Rm W/ Walk Out To Deck And Yard. 4Pc Bathroom On Main Level. Total Utilities Approximately $200/M Summer & $400/M Winter.
Property Details
Facts for 8 Quarry Drive, Orangeville
Status
Days on Market: 9
Last Status: Sold
Sold Date: Oct 24, 2019
Closed Date: Nov 29, 2019
Expiry Date: Mar 13, 2020
Sold Price: $436,500
Unavailable Date: Oct 24, 2019
Input Date: Oct 16, 2019
Property
Status: Sale
Property Type: Semi-Detached
Style: Bungalow-Raised
Area: Orangeville
Community: Orangeville
Inside
Bedrooms: 3
Bathrooms: 2
Kitchens: 1
Rooms: 7
Den/Family Room: Yes
Air Conditioning: None
Fireplace: No
Washrooms: 2
Utilities
Electricity: Yes
Gas: Yes
Cable: Yes
Telephone: Yes
Building
Basement: Finished
Basement 2: Full
Heat Type: Baseboard
Heat Source: Electric
Exterior: Alum Siding
Exterior: Brick Front
UFFI: No
Water Supply: Municipal
Special Designation: Unknown
Parking
Driveway: Pvt Double
Garage Spaces: 1
Garage Type: Attached
Covered Parking Spaces: 2
Total Parking Spaces: 3
Fees
Tax Year: 2019
Tax Legal Description: Pt Lot 1, Plan 302, Pt2, Rp-7R2509
Taxes: $3,814
Highlights
Feature: Fenced Yard
Feature: Park
Feature: Public Transit
Land
Cross Street: Townline/ Orange
Municipality District: Orangeville
Fronting On: West
Pool: None
Sewer: Sewers
Lot Depth: 100.15 Feet
Lot Frontage: 42.11 Feet
Zoning: Residential 2
Rooms
Room details for 8 Quarry Drive, Orangeville
| Type | Dimensions | Description |
|---|---|---|
| Kitchen Main | 3.00 x 4.85 | Eat-In Kitchen, O/Looks Backyard, Bay Window |
| Family Main | 3.25 x 4.53 | Laminate, W/O To Deck, Large Window |
| Dining Main | 2.45 x 4.22 | Laminate, Combined W/Living, Large Window |
| Living Main | 4.15 x 4.22 | Laminate, Combined W/Dining, Large Window |
| Master Lower | 3.32 x 5.85 | Laminate, W/I Closet, Above Grade Window |
| 2nd Br Lower | 3.23 x 3.30 | Laminate, B/I Closet, Above Grade Window |
| 3rd Br Lower | 2.71 x 3.55 | Laminate, B/I Closet, Above Grade Window |
| Laundry Lower | 1.12 x 2.55 |
| XXXXXXXX | XXX XX, XXXX |
XXXX XXX XXXX |
$XXX,XXX |
| XXX XX, XXXX |
XXXXXX XXX XXXX |
$XXX,XXX |
| XXXXXXXX XXXX | XXX XX, XXXX | $436,500 XXX XXXX |
| XXXXXXXX XXXXXX | XXX XX, XXXX | $436,500 XXX XXXX |

École élémentaire des Quatre-Rivières
Elementary: PublicSt Peter Separate School
Elementary: CatholicPrincess Margaret Public School
Elementary: PublicParkinson Centennial School
Elementary: PublicIsland Lake Public School
Elementary: PublicPrincess Elizabeth Public School
Elementary: PublicDufferin Centre for Continuing Education
Secondary: PublicErin District High School
Secondary: PublicRobert F Hall Catholic Secondary School
Secondary: CatholicCentre Dufferin District High School
Secondary: PublicWestside Secondary School
Secondary: PublicOrangeville District Secondary School
Secondary: Public

