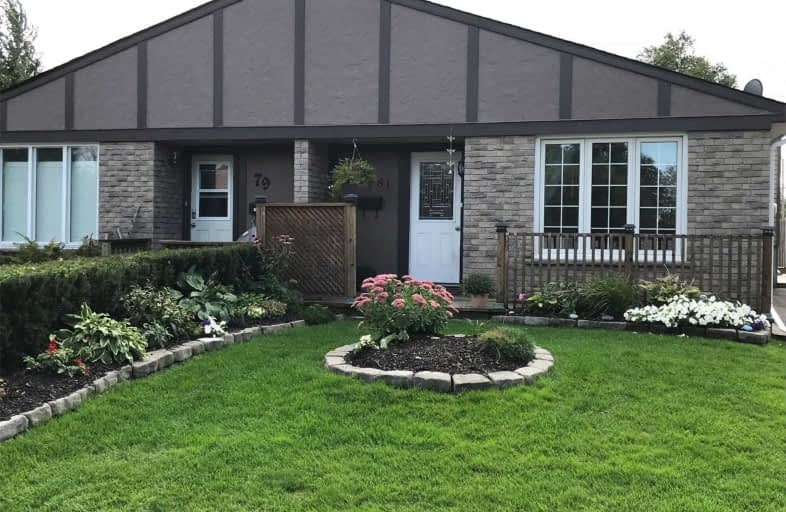Sold on Sep 24, 2020
Note: Property is not currently for sale or for rent.

-
Type: Semi-Detached
-
Style: Backsplit 4
-
Lot Size: 30 x 150.13 Feet
-
Age: 31-50 years
-
Taxes: $3,630 per year
-
Days on Site: 10 Days
-
Added: Sep 14, 2020 (1 week on market)
-
Updated:
-
Last Checked: 3 months ago
-
MLS®#: W4910417
-
Listed By: Royal lepage rcr realty, brokerage
Welcome To This Beautifully Maintained, Open Concept 3+2 Bedroom Home Perfect For 1st Time Home Buyers Or Investors. Gorgeous Renovated Kitchen With Maple Cupboards, Granite Counters, Centre Island, Under Cabinet Lighting, Backsplash And S/S Appliances Overlooking The Living Room With Hardwood Floors And Walk Out To Side Yard. Hardwood In Master, 2nd & 3rd Bedrooms. 3rd Bedroom Could Also Be Nursery Or Huge Walk In Closet For Master With Pocket Door Access.
Extras
Lower Level Features 2 Great Sized Bedrooms, 1 With Walk In Closet. Basement Is Finished For Additional Living Space, Tons Of Storage. Large Fenced Backyard With No Neighbours Behind, Features 12X30 Newer Deck And Large Shed.
Property Details
Facts for 81 Manor Crescent, Orangeville
Status
Days on Market: 10
Last Status: Sold
Sold Date: Sep 24, 2020
Closed Date: Dec 01, 2020
Expiry Date: Dec 31, 2020
Sold Price: $670,000
Unavailable Date: Sep 24, 2020
Input Date: Sep 14, 2020
Property
Status: Sale
Property Type: Semi-Detached
Style: Backsplit 4
Age: 31-50
Area: Orangeville
Community: Orangeville
Availability Date: 60-90 Days
Inside
Bedrooms: 3
Bedrooms Plus: 2
Bathrooms: 2
Kitchens: 1
Rooms: 5
Den/Family Room: No
Air Conditioning: Central Air
Fireplace: No
Laundry Level: Lower
Central Vacuum: N
Washrooms: 2
Utilities
Electricity: Yes
Gas: Yes
Cable: Yes
Telephone: Yes
Building
Basement: Finished
Heat Type: Forced Air
Heat Source: Gas
Exterior: Alum Siding
Exterior: Brick
Water Supply: Municipal
Physically Handicapped-Equipped: N
Special Designation: Unknown
Other Structures: Garden Shed
Retirement: N
Parking
Driveway: Mutual
Garage Type: None
Covered Parking Spaces: 2
Total Parking Spaces: 2
Fees
Tax Year: 2020
Tax Legal Description: Pt. Lt 59, Plan 116, 7R1394
Taxes: $3,630
Highlights
Feature: Fenced Yard
Feature: Park
Feature: Place Of Worship
Feature: Public Transit
Feature: Rec Centre
Feature: School
Land
Cross Street: C-Line - Diane - Man
Municipality District: Orangeville
Fronting On: West
Pool: None
Sewer: Sewers
Lot Depth: 150.13 Feet
Lot Frontage: 30 Feet
Acres: < .50
Rooms
Room details for 81 Manor Crescent, Orangeville
| Type | Dimensions | Description |
|---|---|---|
| Kitchen Main | 2.76 x 5.05 | Granite Counter, Modern Kitchen, Stainless Steel Appl |
| Living Main | 3.19 x 7.30 | Picture Window, Hardwood Floor, Open Concept |
| Master Upper | 3.57 x 3.96 | Hardwood Floor, Pocket Doors, Pot Lights |
| 2nd Br Upper | 3.41 x 3.61 | Hardwood Floor, Closet |
| 3rd Br Upper | 2.41 x 2.96 | Hardwood Floor, Closet |
| 4th Br Lower | 2.95 x 3.55 | Laminate, Closet, Pot Lights |
| 5th Br Lower | 2.94 x 3.47 | Laminate, W/I Closet, Pot Lights |
| Office Lower | 2.63 x 3.09 | Laminate |
| Rec Bsmt | 3.20 x 5.73 | Vinyl Floor, 3 Pc Bath |
| XXXXXXXX | XXX XX, XXXX |
XXXX XXX XXXX |
$XXX,XXX |
| XXX XX, XXXX |
XXXXXX XXX XXXX |
$XXX,XXX |
| XXXXXXXX XXXX | XXX XX, XXXX | $670,000 XXX XXXX |
| XXXXXXXX XXXXXX | XXX XX, XXXX | $549,900 XXX XXXX |

École élémentaire des Quatre-Rivières
Elementary: PublicSpencer Avenue Elementary School
Elementary: PublicParkinson Centennial School
Elementary: PublicCredit Meadows Elementary School
Elementary: PublicSt Andrew School
Elementary: CatholicMontgomery Village Public School
Elementary: PublicDufferin Centre for Continuing Education
Secondary: PublicErin District High School
Secondary: PublicRobert F Hall Catholic Secondary School
Secondary: CatholicCentre Dufferin District High School
Secondary: PublicWestside Secondary School
Secondary: PublicOrangeville District Secondary School
Secondary: Public

