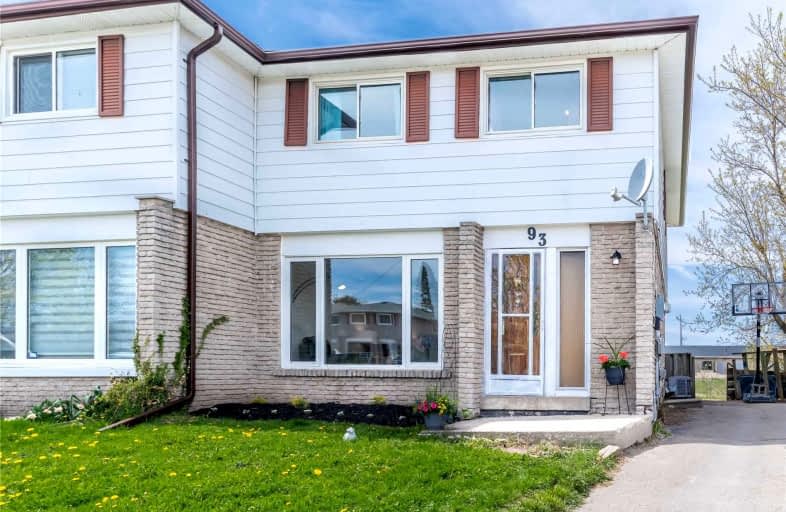Sold on May 20, 2022
Note: Property is not currently for sale or for rent.

-
Type: Semi-Detached
-
Style: 2-Storey
-
Size: 1100 sqft
-
Lot Size: 24.98 x 126.83 Feet
-
Age: 31-50 years
-
Taxes: $3,835 per year
-
Days on Site: 9 Days
-
Added: May 11, 2022 (1 week on market)
-
Updated:
-
Last Checked: 2 months ago
-
MLS®#: W5614240
-
Listed By: Ipro realty ltd., brokerage
This Semi Detached Home Has Loads Of Potential!! Property Has One Of The Largest Lots On The Street,Side Entrance With Direct Access To Basement Opens Up Future Options For An In-Law Suite/Rental Income. This Home Also Has A Private Driveway With Space For 3 Cars. Steps From Parks, Amenities, Transit And Close To The Bypass For Easy Commuter Access.
Extras
Large Yard That Is Fully Fenced, Quick Closing Available,Includes-Dishwasher, Stove, Fridge, Washer & Dryer(2018). Second Floor Bathroom Sink And Toilet-As-Is Condition. Soffit, Fascia And Eavestroughs-2020.
Property Details
Facts for 93 Burbank Crescent, Orangeville
Status
Days on Market: 9
Last Status: Sold
Sold Date: May 20, 2022
Closed Date: Jun 16, 2022
Expiry Date: Sep 11, 2022
Sold Price: $585,000
Unavailable Date: May 20, 2022
Input Date: May 11, 2022
Property
Status: Sale
Property Type: Semi-Detached
Style: 2-Storey
Size (sq ft): 1100
Age: 31-50
Area: Orangeville
Community: Orangeville
Availability Date: 30 Days Tb
Inside
Bedrooms: 4
Bathrooms: 2
Kitchens: 1
Rooms: 6
Den/Family Room: No
Air Conditioning: Central Air
Fireplace: No
Laundry Level: Lower
Washrooms: 2
Utilities
Electricity: Yes
Gas: Yes
Cable: Available
Telephone: Available
Building
Basement: Full
Basement 2: Part Fin
Heat Type: Forced Air
Heat Source: Gas
Exterior: Alum Siding
Exterior: Brick
Water Supply: Municipal
Special Designation: Unknown
Other Structures: Garden Shed
Parking
Driveway: Private
Garage Type: None
Covered Parking Spaces: 3
Total Parking Spaces: 3
Fees
Tax Year: 2021
Tax Legal Description: Pt Lt 248 Pl 110, Pts 8,9 7R500, Cont'd In Sch B
Taxes: $3,835
Highlights
Feature: Hospital
Feature: Library
Feature: Public Transit
Feature: Rec Centre
Feature: School
Feature: School Bus Route
Land
Cross Street: C-Line/Burbank
Municipality District: Orangeville
Fronting On: North
Parcel Number: 34006050
Pool: None
Sewer: Sewers
Lot Depth: 126.83 Feet
Lot Frontage: 24.98 Feet
Lot Irregularities: Irregular- 59.42 Ft X
Rooms
Room details for 93 Burbank Crescent, Orangeville
| Type | Dimensions | Description |
|---|---|---|
| Kitchen Main | 3.10 x 5.70 | Eat-In Kitchen |
| Living Main | 3.25 x 6.20 | |
| Br 2nd | 3.60 x 3.60 | |
| 2nd Br 2nd | 2.80 x 3.50 | |
| 3rd Br 2nd | 2.70 x 3.20 | |
| 4th Br 2nd | 2.70 x 3.55 | |
| Rec Bsmt | 5.60 x 6.60 | |
| Office Bsmt | 2.54 x 3.10 |
| XXXXXXXX | XXX XX, XXXX |
XXXX XXX XXXX |
$XXX,XXX |
| XXX XX, XXXX |
XXXXXX XXX XXXX |
$XXX,XXX |
| XXXXXXXX XXXX | XXX XX, XXXX | $585,000 XXX XXXX |
| XXXXXXXX XXXXXX | XXX XX, XXXX | $580,000 XXX XXXX |

École élémentaire des Quatre-Rivières
Elementary: PublicSt Peter Separate School
Elementary: CatholicParkinson Centennial School
Elementary: PublicSt Andrew School
Elementary: CatholicMontgomery Village Public School
Elementary: PublicPrincess Elizabeth Public School
Elementary: PublicDufferin Centre for Continuing Education
Secondary: PublicErin District High School
Secondary: PublicRobert F Hall Catholic Secondary School
Secondary: CatholicCentre Dufferin District High School
Secondary: PublicWestside Secondary School
Secondary: PublicOrangeville District Secondary School
Secondary: Public

