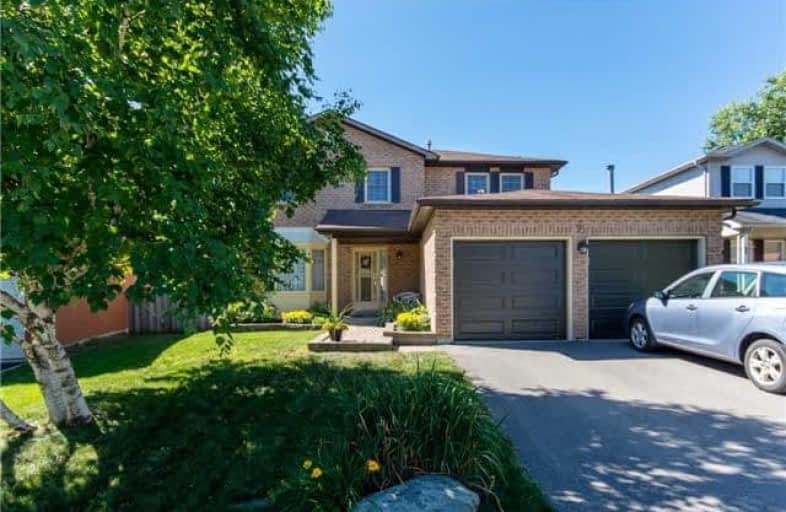
St Peter Separate School
Elementary: Catholic
1.70 km
Credit Meadows Elementary School
Elementary: Public
0.51 km
St Benedict Elementary School
Elementary: Catholic
1.28 km
St Andrew School
Elementary: Catholic
0.38 km
Montgomery Village Public School
Elementary: Public
1.42 km
Princess Elizabeth Public School
Elementary: Public
1.26 km
Dufferin Centre for Continuing Education
Secondary: Public
1.15 km
Erin District High School
Secondary: Public
16.26 km
Robert F Hall Catholic Secondary School
Secondary: Catholic
21.42 km
Centre Dufferin District High School
Secondary: Public
19.33 km
Westside Secondary School
Secondary: Public
1.52 km
Orangeville District Secondary School
Secondary: Public
1.63 km





