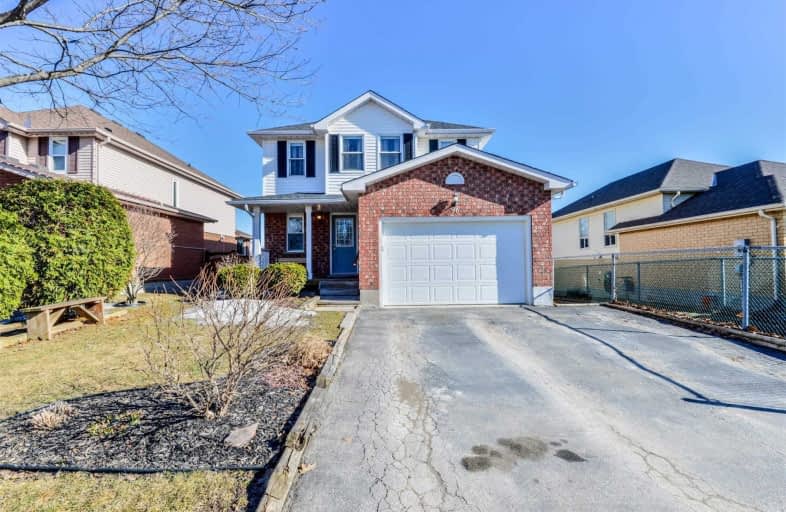
St Peter Separate School
Elementary: Catholic
1.54 km
Credit Meadows Elementary School
Elementary: Public
0.77 km
St Benedict Elementary School
Elementary: Catholic
1.64 km
St Andrew School
Elementary: Catholic
0.47 km
Montgomery Village Public School
Elementary: Public
1.06 km
Princess Elizabeth Public School
Elementary: Public
1.32 km
Dufferin Centre for Continuing Education
Secondary: Public
1.30 km
Erin District High School
Secondary: Public
15.90 km
Robert F Hall Catholic Secondary School
Secondary: Catholic
21.34 km
Centre Dufferin District High School
Secondary: Public
19.68 km
Westside Secondary School
Secondary: Public
1.14 km
Orangeville District Secondary School
Secondary: Public
1.76 km






