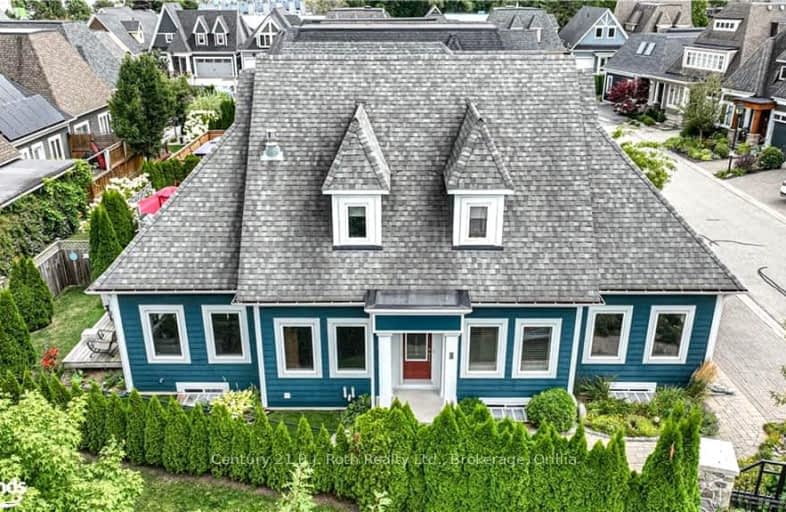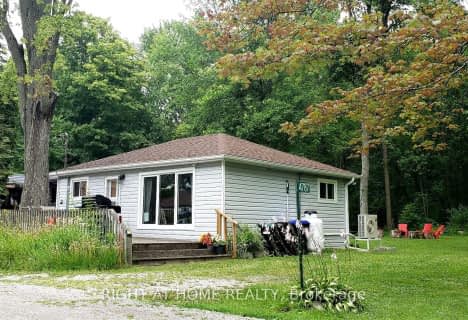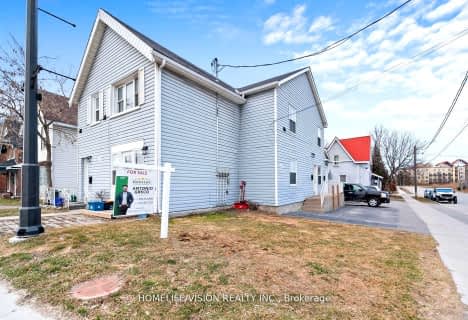Car-Dependent
- Most errands require a car.
32
/100
Bikeable
- Some errands can be accomplished on bike.
61
/100

St Bernard's Separate School
Elementary: Catholic
1.46 km
Couchiching Heights Public School
Elementary: Public
4.42 km
Monsignor Lee Separate School
Elementary: Catholic
3.76 km
Harriett Todd Public School
Elementary: Public
4.36 km
Lions Oval Public School
Elementary: Public
3.76 km
Regent Park Public School
Elementary: Public
1.73 km
Orillia Campus
Secondary: Public
3.27 km
Gravenhurst High School
Secondary: Public
34.69 km
Sutton District High School
Secondary: Public
33.67 km
Patrick Fogarty Secondary School
Secondary: Catholic
4.87 km
Twin Lakes Secondary School
Secondary: Public
4.61 km
Orillia Secondary School
Secondary: Public
4.53 km
-
Tudhope Beach Park
atherley road, Orillia ON 0.79km -
Atherley Park
Creighton St, Atherley ON 1.1km -
Lankinwood Park
Orillia ON 1.6km
-
Anita Groves
773 Atherley Rd, Orillia ON L3V 1P7 1.32km -
Orillia Area Community Development Corp.
22 Peter St S, Orillia ON L3V 5A9 3.11km -
Meridian Credit Union ATM
73 Mississaga St E, Orillia ON L3V 1V4 3.19km










