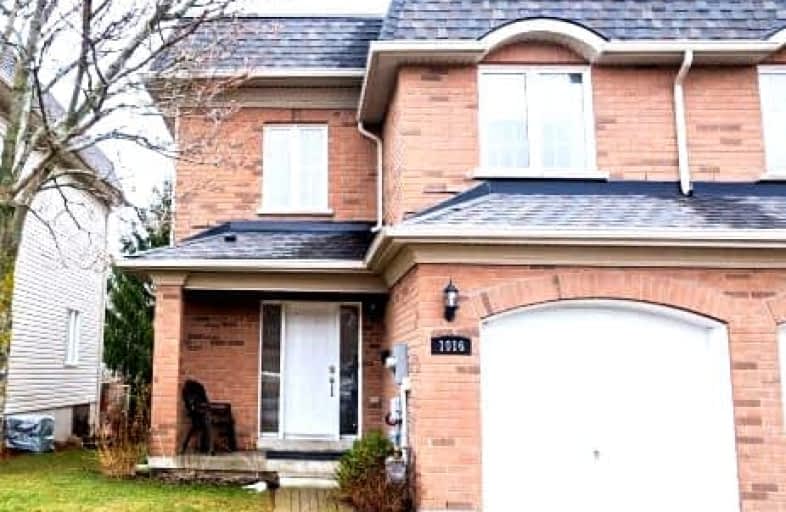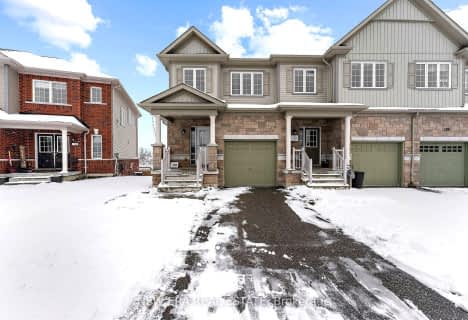Car-Dependent
- Almost all errands require a car.
9
/100
Somewhat Bikeable
- Most errands require a car.
39
/100

ÉÉC Samuel-de-Champlain
Elementary: Catholic
2.21 km
Monsignor Lee Separate School
Elementary: Catholic
2.80 km
Orchard Park Elementary School
Elementary: Public
2.78 km
Harriett Todd Public School
Elementary: Public
0.73 km
Lions Oval Public School
Elementary: Public
2.25 km
Notre Dame Catholic School
Elementary: Catholic
2.47 km
Orillia Campus
Secondary: Public
2.14 km
Sutton District High School
Secondary: Public
33.22 km
Patrick Fogarty Secondary School
Secondary: Catholic
3.46 km
Twin Lakes Secondary School
Secondary: Public
0.60 km
Orillia Secondary School
Secondary: Public
1.90 km
Eastview Secondary School
Secondary: Public
27.43 km
-
Morningstar Park
Orillia ON 0.34km -
Homewood Park
Orillia ON 0.66km -
McKinnell Square Park
135 Dunedin St (at Memorial Ave.), Orillia ON 1.35km
-
BMO Bank of Montreal
285 Coldwater Rd, Orillia ON L3V 3M1 1.52km -
Scotiabank
865 W Ridge Blvd, Orillia ON L3V 8B3 1.55km -
Scotiabank
3305 Monarch Dr, Orillia ON L3V 7Z4 1.82km
$
$610,000
- 2 bath
- 3 bed
- 1100 sqft
121-800 West Ridge Boulevard, Orillia, Ontario • L3V 0A1 • Orillia






