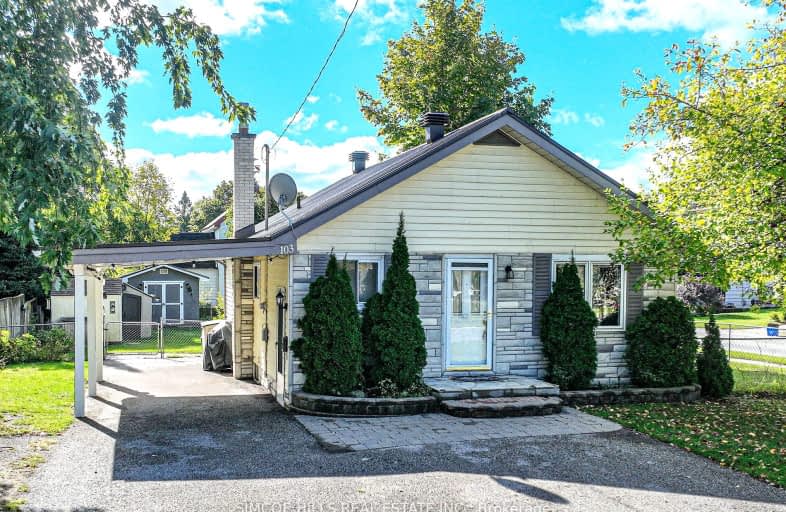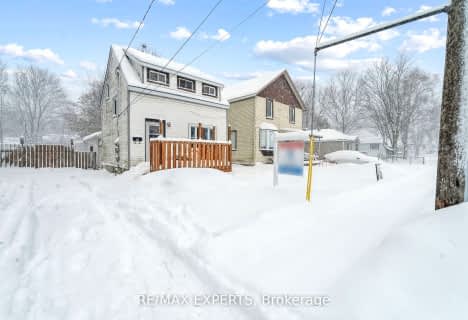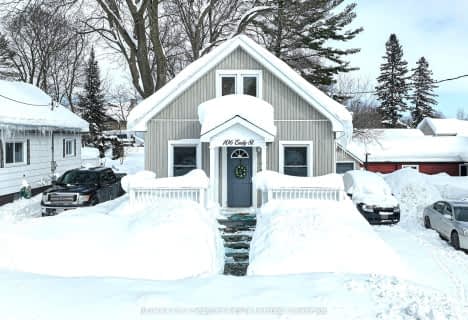Somewhat Walkable
- Some errands can be accomplished on foot.
60
/100
Bikeable
- Some errands can be accomplished on bike.
54
/100

St Bernard's Separate School
Elementary: Catholic
0.69 km
Monsignor Lee Separate School
Elementary: Catholic
2.28 km
Orchard Park Elementary School
Elementary: Public
2.97 km
Harriett Todd Public School
Elementary: Public
2.24 km
Lions Oval Public School
Elementary: Public
2.01 km
Regent Park Public School
Elementary: Public
0.59 km
Orillia Campus
Secondary: Public
1.36 km
Gravenhurst High School
Secondary: Public
35.18 km
Sutton District High School
Secondary: Public
33.40 km
Patrick Fogarty Secondary School
Secondary: Catholic
3.53 km
Twin Lakes Secondary School
Secondary: Public
2.50 km
Orillia Secondary School
Secondary: Public
2.67 km
-
Lankinwood Park
Orillia ON 0.79km -
Orillia Skate Park
Orillia ON 1.05km -
Veterans Memorial Park
Orillia ON 1.18km
-
RBC Royal Bank
40 Peter St S, Orillia ON L3V 5A9 1.26km -
Meridian Credit Union ATM
73 Mississaga St E, Orillia ON L3V 1V4 1.37km -
Localcoin Bitcoin ATM - Oscar's Variety
33 Mississaga St E, Orillia ON L3V 1V4 1.38km












