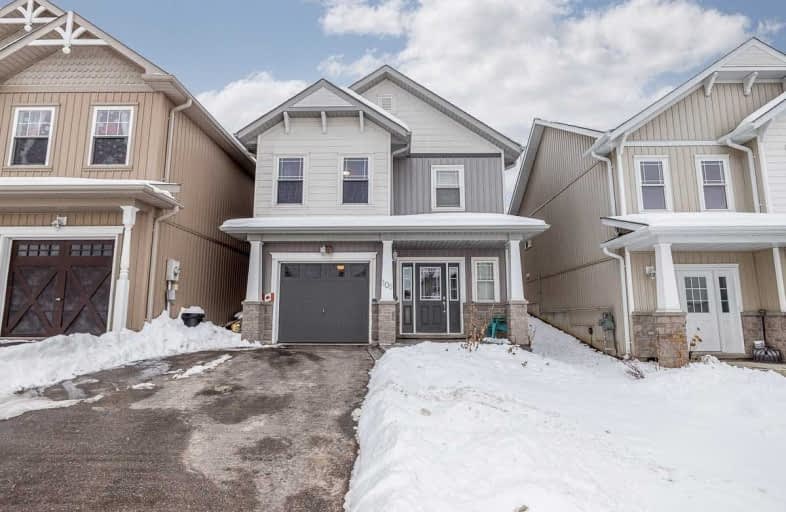
ÉÉC Samuel-de-Champlain
Elementary: Catholic
2.08 km
Monsignor Lee Separate School
Elementary: Catholic
3.13 km
Orchard Park Elementary School
Elementary: Public
2.71 km
Harriett Todd Public School
Elementary: Public
2.04 km
Lions Oval Public School
Elementary: Public
2.75 km
Notre Dame Catholic School
Elementary: Catholic
0.95 km
Orillia Campus
Secondary: Public
3.02 km
St Joseph's Separate School
Secondary: Catholic
27.82 km
Patrick Fogarty Secondary School
Secondary: Catholic
3.19 km
Twin Lakes Secondary School
Secondary: Public
2.16 km
Orillia Secondary School
Secondary: Public
2.03 km
Eastview Secondary School
Secondary: Public
27.34 km





