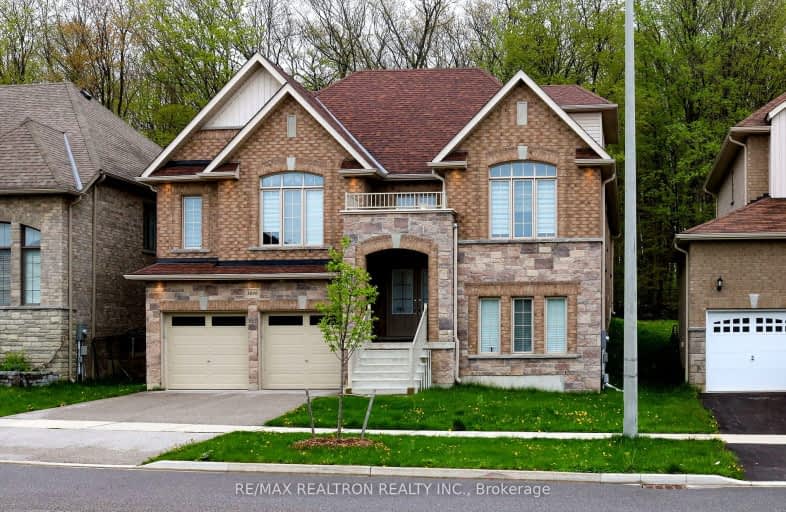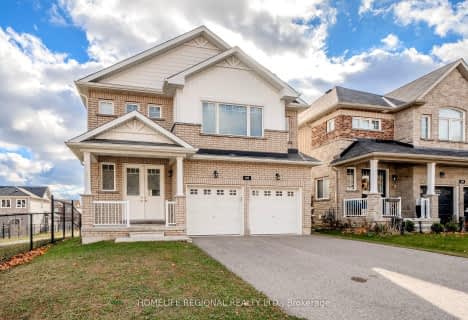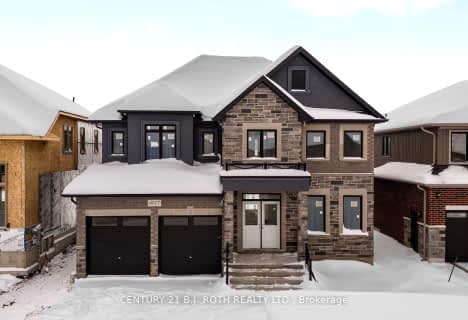Car-Dependent
- Almost all errands require a car.
20
/100
Somewhat Bikeable
- Most errands require a car.
43
/100

ÉÉC Samuel-de-Champlain
Elementary: Catholic
2.43 km
Monsignor Lee Separate School
Elementary: Catholic
3.46 km
Orchard Park Elementary School
Elementary: Public
3.06 km
Harriett Todd Public School
Elementary: Public
2.20 km
Lions Oval Public School
Elementary: Public
3.06 km
Notre Dame Catholic School
Elementary: Catholic
1.13 km
Orillia Campus
Secondary: Public
3.29 km
St Joseph's Separate School
Secondary: Catholic
27.46 km
Patrick Fogarty Secondary School
Secondary: Catholic
3.55 km
Twin Lakes Secondary School
Secondary: Public
2.23 km
Orillia Secondary School
Secondary: Public
2.36 km
Eastview Secondary School
Secondary: Public
26.98 km
-
Clayt French Park
114 Atlantis Dr, Orillia ON 0.74km -
West Ridge Park
Orillia ON 1.05km -
Homewood Park
Orillia ON 1.47km
-
TD Canada Trust Branch and ATM
3300 Monarch Dr, Orillia ON L3V 8A2 1.2km -
TD Canada Trust ATM
3300 Monarch Dr, Orillia ON L3V 8A2 1.2km -
Scotiabank
3305 Monarch Dr, Orillia ON L3V 7Z4 1.29km














